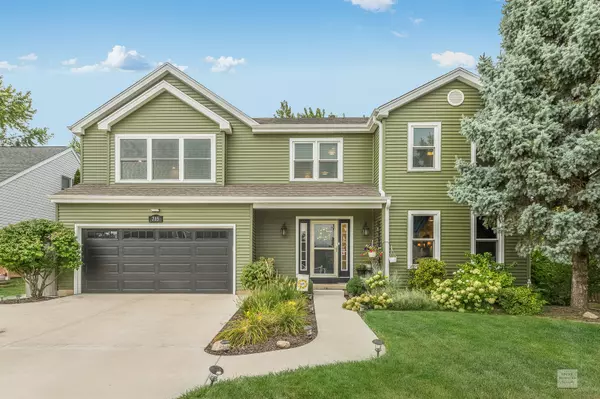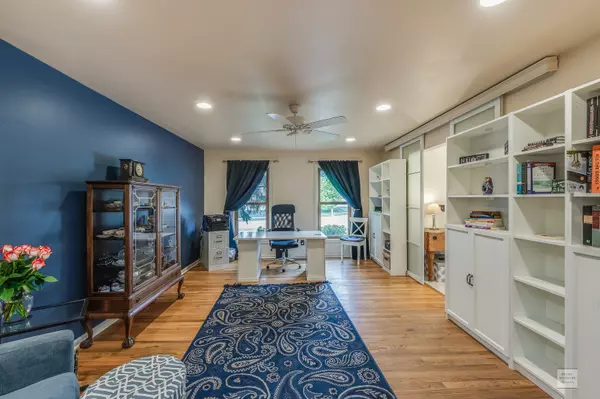For more information regarding the value of a property, please contact us for a free consultation.
Key Details
Sold Price $350,000
Property Type Single Family Home
Sub Type Detached Single
Listing Status Sold
Purchase Type For Sale
Square Footage 2,502 sqft
Price per Sqft $139
Subdivision Pine Meadows
MLS Listing ID 10845256
Sold Date 11/06/20
Style Traditional
Bedrooms 4
Full Baths 3
Half Baths 1
Year Built 1993
Annual Tax Amount $7,072
Tax Year 2019
Lot Size 7,405 Sqft
Lot Dimensions 62X105X60X134
Property Description
This one was well worth the wait! Sleek & stylishly updated with the best upgrades! Formal living & dining rooms are the perfect place for those holiday gatherings. Beautiful remodeled kitchen with new white cabinetry, quartz counters, removable island, stainless steel appliances & large eating area. Plenty of space for all of your cooking & baking needs! Spacious family room is the perfect place to unwind in the evening while watching your favorite shows. Elegant & expansive master suite features hardwood floors, full dream luxury bath as well as His & Her closets. Princess suite with ensuite full bath. Generous sized additional bedrooms with lots of closet space & additional remodeled full hall bath. Finished basement with wet bar is the ideal place for hanging out, use a home gym, play room or home theater! Lots of storage available as well. Have an awesome BBQ in the large fenced backyard with deck, firepit & lush landscaping. Just about everything you see is new or newer including roof, siding, windows, driveway & deck on the outside- to flooring, lighting, paint, baths & kitchen on the inside plus furnace & water heater. The list just goes on! Great community with onsite Elementary School and the park is just around the corner! Popular & highly desirable Dist. 204 Schools. Located minutes from I88, Metra Train Station, schools, shopping & dining. Welcome Home!
Location
State IL
County Du Page
Community Park, Curbs, Sidewalks, Street Lights, Street Paved
Rooms
Basement Partial
Interior
Interior Features Skylight(s), Bar-Wet, Hardwood Floors, Wood Laminate Floors, Built-in Features, Walk-In Closet(s), Bookcases, Coffered Ceiling(s), Some Carpeting, Some Wood Floors, Drapes/Blinds, Granite Counters, Separate Dining Room
Heating Natural Gas, Forced Air
Cooling Central Air
Fireplace N
Appliance Range, Microwave, Dishwasher, Refrigerator, Disposal, Stainless Steel Appliance(s)
Laundry Gas Dryer Hookup, In Unit, Sink
Exterior
Exterior Feature Deck, Porch, Fire Pit
Garage Attached
Garage Spaces 2.0
Waterfront false
View Y/N true
Roof Type Asphalt
Building
Lot Description Cul-De-Sac, Fenced Yard, Landscaped, Mature Trees, Garden, Wood Fence
Story 2 Stories
Foundation Concrete Perimeter
Sewer Public Sewer
Water Public
New Construction false
Schools
Elementary Schools Mccarty Elementary School
Middle Schools Fischer Middle School
High Schools Waubonsie Valley High School
School District 204, 204, 204
Others
HOA Fee Include None
Ownership Fee Simple
Special Listing Condition None
Read Less Info
Want to know what your home might be worth? Contact us for a FREE valuation!

Our team is ready to help you sell your home for the highest possible price ASAP
© 2024 Listings courtesy of MRED as distributed by MLS GRID. All Rights Reserved.
Bought with Vitali Kniazkov • Concentric Realty, Inc
Get More Information




