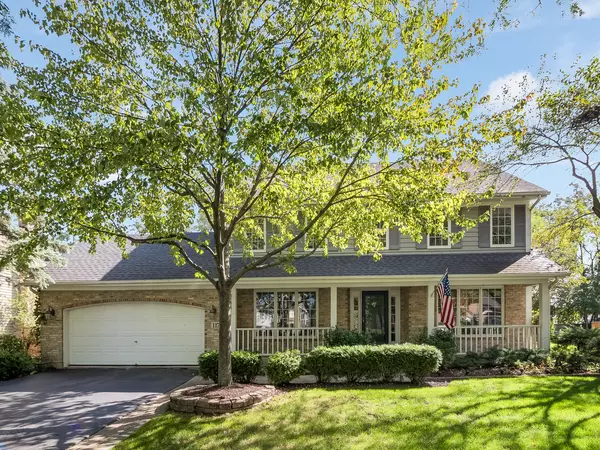For more information regarding the value of a property, please contact us for a free consultation.
Key Details
Sold Price $320,000
Property Type Single Family Home
Sub Type Detached Single
Listing Status Sold
Purchase Type For Sale
Square Footage 2,150 sqft
Price per Sqft $148
Subdivision Charter Oaks
MLS Listing ID 10863547
Sold Date 10/21/20
Bedrooms 4
Full Baths 2
Half Baths 1
Year Built 1994
Annual Tax Amount $8,725
Tax Year 2019
Lot Size 0.260 Acres
Lot Dimensions 80X143
Property Description
Amazing 2 story 4 bedroom home with a finished basement features a tranquil covered porch in the front. The foyer opens to the elegant dining room, and spacious living room. The glass panel French doors add to the character of the home, and lead to the family room where you can cozy up this winter by the brick gas log fireplace. The open floor plan makes it easy to access the eat-in kitchen with hardwood floors, double oven, granite island and counters, numerous cabinets, newer electric power blinds (2018) newer refrigerator (2018), and newer Bosch dishwasher (2017). Master bedroom suite has a walk-in closet, private bath with a double vanity, linen closet, step in shower, and large soaker tub. The three guest bedrooms are also found on the second floor along with a full bathroom and second floor laundry. The finished basement with large rec area, eating area, and mini kitchen with counter, cabinets and refrigerator is a great bonus space. This home is great home to entertain indoors and outdoors, with a brick paver patio. The low maintenance fence, pergola and composite deck surrounding the pool are all newer (2018). The above ground private pool in the back makes this an exceptional home. AC (2017) New windows (2018) Close to parks, shopping and restaurants.
Location
State IL
County Du Page
Community Park, Curbs, Sidewalks, Street Lights, Street Paved
Rooms
Basement Full
Interior
Interior Features Hardwood Floors, Second Floor Laundry, Walk-In Closet(s), Open Floorplan, Granite Counters, Separate Dining Room
Heating Natural Gas, Forced Air
Cooling Central Air
Fireplaces Number 1
Fireplaces Type Gas Log, Gas Starter
Fireplace Y
Appliance Double Oven, Dishwasher, Refrigerator, Washer, Dryer, Cooktop
Laundry Gas Dryer Hookup, In Unit, Laundry Closet
Exterior
Exterior Feature Deck, Patio, Porch, Above Ground Pool
Garage Attached
Garage Spaces 2.0
Pool above ground pool
View Y/N true
Roof Type Asphalt
Building
Story 2 Stories
Foundation Concrete Perimeter
Sewer Public Sewer
Water Lake Michigan
New Construction false
Schools
Elementary Schools Liberty Elementary School
Middle Schools Kenyon Woods Middle School
High Schools South Elgin High School
School District 46, 46, 46
Others
HOA Fee Include None
Ownership Fee Simple
Special Listing Condition None
Read Less Info
Want to know what your home might be worth? Contact us for a FREE valuation!

Our team is ready to help you sell your home for the highest possible price ASAP
© 2024 Listings courtesy of MRED as distributed by MLS GRID. All Rights Reserved.
Bought with Lauren Green • Main Street Real Estate Group
Get More Information




