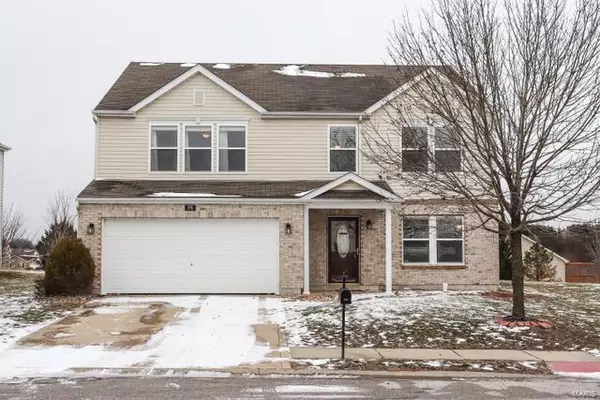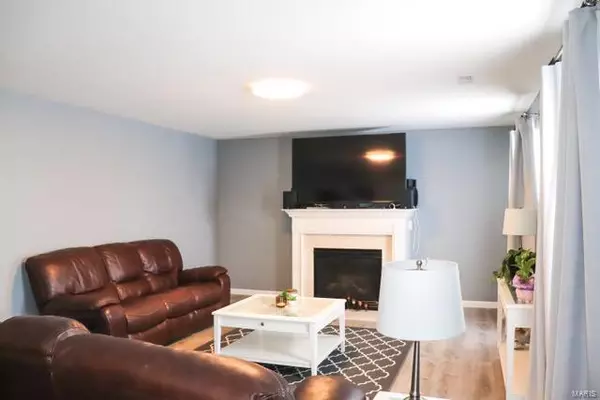For more information regarding the value of a property, please contact us for a free consultation.
Key Details
Sold Price $170,000
Property Type Single Family Home
Sub Type Detached Single
Listing Status Sold
Purchase Type For Sale
Square Footage 2,705 sqft
Price per Sqft $62
Subdivision Reunion Ph 03
MLS Listing ID 10909712
Sold Date 03/01/19
Style Traditional,Other
Bedrooms 4
Full Baths 2
Half Baths 1
HOA Fees $300
Year Built 2007
Annual Tax Amount $4,910
Tax Year 2017
Lot Size 8,712 Sqft
Lot Dimensions 0.20 ACRE
Property Description
Beautiful 4 bed, 3 bath home w/tons of updates! This home is one of the largest floor plans in the neighborhood. The kitchen boasts lots of cabinetry & prep space, new appliances, a center island & large pantry w/adjacent eat-in dining space & an open concept layout perfect for entertaining! The warm living room has tons of natural light & a gas fireplace! You'll also have space for a formal dining area & office on this floor! Upstairs are 3 large bedrooms that share a full bath & a huge loft area perfect for an extra family room! This tranquil master suite offers lots of natural light, a huge walk-in closet & en-suite bath w/soaking tub, separate shower & dual vanity sinks! Updates include new luxury vinyl plank flooring on The 1st floor & carpet upstairs, updated lighting & fresh paint! The neighborhood offers community walking trails and a shared lake all within close proximity of Westhaven Elementary & Central Middle School & a short drive to SAFB, downtown Belleville or St Louis!
Location
State IL
County Saint Clair
Interior
Interior Features Some Wood Floors, Some Carpeting
Heating Natural Gas
Cooling Electric
Fireplaces Number 1
Fireplaces Type Gas Log
Fireplace Y
Appliance Range, Microwave, Dishwasher, Refrigerator, Disposal
Exterior
Garage Attached
Garage Spaces 2.0
View Y/N true
Building
Lot Description Sidewalks, Streetlights, Level
Story 2 Stories
Water Public
New Construction false
Schools
Elementary Schools Belleville Dist 118
Middle Schools Belleville Dist 118
High Schools Belleville High School-East
School District 118, 118, 118
Others
Special Listing Condition None
Read Less Info
Want to know what your home might be worth? Contact us for a FREE valuation!

Our team is ready to help you sell your home for the highest possible price ASAP
© 2024 Listings courtesy of MRED as distributed by MLS GRID. All Rights Reserved.
Bought with Non Member • NON MEMBER
Get More Information




