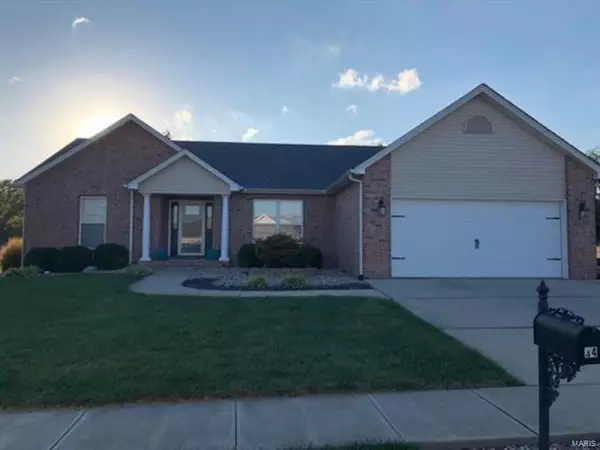Bought with Sharon Joiner of Coldwell Banker Brown Realtors
For more information regarding the value of a property, please contact us for a free consultation.
Key Details
Sold Price $319,900
Property Type Single Family Home
Sub Type Detached Single
Listing Status Sold
Purchase Type For Sale
Square Footage 1,943 sqft
Price per Sqft $164
Subdivision Fairfield
MLS Listing ID 10901158
Sold Date 11/16/18
Style Ranch,Other
Bedrooms 3
Full Baths 3
Half Baths 1
HOA Fees $100
Year Built 2003
Annual Tax Amount $5,372
Tax Year 2017
Lot Size 10,018 Sqft
Lot Dimensions 120 X 85
Property Sub-Type Detached Single
Property Description
Beautiful ranch home with tons of space. 3 bedrooms & 2.5 baths on main level. Updated kitchen w/granite counters, tile back splash, SS appliances, pantry, planning area and breakfast room. Formal dining room, large living room w/new wood flooring & fireplace. Entry foyer. Updated master bath. New carpet in all 3 bedrooms. Roof & siding 2017. AC 2017. New landscape lighting & upgraded landscape. Large brick patio & over sized deck 2017. Crown molding on main floor. Lower level bonus room presently used as bedroom. Large walk in closet. Full bath. To die for bar area in lower level with all the bells and whistles. Workshop area in unfinished lower level. Truly one of a kind family home. Agent related.
Location
State IL
County Madison
Rooms
Basement Full
Interior
Interior Features Some Wood Floors, Some Carpeting, Some Window Treatmnt
Heating Natural Gas
Cooling Gas
Fireplaces Number 1
Fireplaces Type Gas Log
Fireplace Y
Appliance Microwave, Dishwasher, Refrigerator, Washer, Dryer, Disposal
Exterior
Exterior Feature Deck
Parking Features Attached
Garage Spaces 2.0
Community Features Workshop Area
View Y/N true
Building
Lot Description Sidewalks, Streetlights, Level
Story 1 Story
Water Public
New Construction false
Schools
Elementary Schools Edwardsville Dist 7
Middle Schools Edwardsville Dist 7
High Schools Edwardsville
School District 7, 7, 7
Others
Special Listing Condition None
Read Less Info
Want to know what your home might be worth? Contact us for a FREE valuation!

Our team is ready to help you sell your home for the highest possible price ASAP

© 2025 Listings courtesy of MRED as distributed by MLS GRID. All Rights Reserved.
Get More Information




