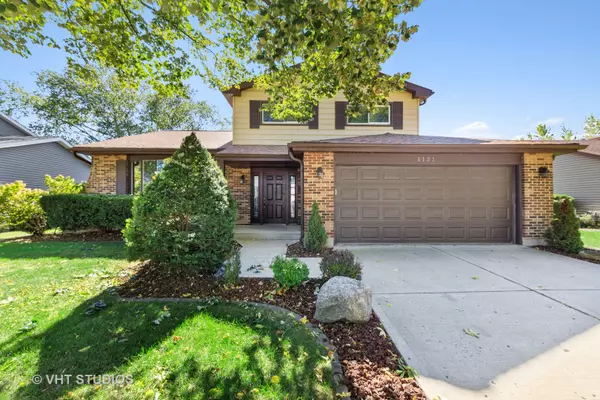For more information regarding the value of a property, please contact us for a free consultation.
Key Details
Sold Price $395,000
Property Type Single Family Home
Sub Type Detached Single
Listing Status Sold
Purchase Type For Sale
Square Footage 2,170 sqft
Price per Sqft $182
Subdivision Valley View Estates
MLS Listing ID 10891604
Sold Date 01/12/21
Style Bi-Level
Bedrooms 3
Full Baths 2
Half Baths 1
Year Built 1979
Annual Tax Amount $6,996
Tax Year 2019
Lot Size 6,969 Sqft
Lot Dimensions 75 X 148
Property Description
IMMACULATE NORTH-SOUTH FACING SPLIT LEVEL WITH A SUB BASEMENT THAT BOASTS HIGH CEILINGS IN HIGHLY ACCLAIMED AND SOUGHT AFTER DOWNERS GROVE. 3 BED 2 1/2 BATH ALL RECENTLY UPDATED IN TODAY'S TREND GREY & WHITE. PLANK HARDWOOD FLOORING ON MAIN LEVEL, NEW CARPET UPSTAIRS, UPDATED KITCHEN WITH WHITE SHAKER CABINETS, GRANITE COUNTERS AND BRAND NEW SAMSUNG STAINLESS STEEL APPLIANCES AND SEPARATE EATING AREA. SPACIOUS LIVING ROOM, SEPARATE DINING ROOM, LARGE FAMILY ROOM HAS BRAND NEW PLANK WOOD FLOORING, FIREPLACE, CANNED LIGHTING AND VIEW OF THE POND AND NATURAL HABITAT. MASTER BEDROOM FEATURES WIC, MASTER BATH, PRIVATE BALCONY ALSO PROVIDING A WONDERFUL POND VIEW. 2 ADDITIONAL LARGE BEDROOMS W/PLENTY OF CLOSET SPACE & LAUNDRY CHUTE. ALL NEW PAINT, UPDATED LIGHTING, NEW CARPET & CENTRAL VACUUM. WALK TO O'BRIEN & MCCOLLUM PARKS. EASY INTERSTATE ACCESS, MINUTES TO DT DG. DOWNERS GROVE SOUTH HS.
Location
State IL
County Du Page
Rooms
Basement Full
Interior
Interior Features Wood Laminate Floors, First Floor Laundry, Walk-In Closet(s), Granite Counters, Separate Dining Room, Some Wall-To-Wall Cp
Heating Natural Gas, Forced Air
Cooling Central Air
Fireplaces Number 1
Fireplaces Type Gas Log
Fireplace Y
Appliance Range, Microwave, Dishwasher, Refrigerator, Washer, Dryer, Disposal, Stainless Steel Appliance(s), Gas Oven
Laundry Gas Dryer Hookup, In Unit, Sink
Exterior
Exterior Feature Balcony, Deck, Patio, Storms/Screens
Garage Attached
Garage Spaces 2.0
Waterfront false
View Y/N true
Roof Type Asphalt
Building
Lot Description Cul-De-Sac, Pond(s), Water View, Views, Sidewalks
Story Split Level w/ Sub
Sewer Public Sewer
Water Lake Michigan, Public
New Construction false
Schools
Elementary Schools Kingsley Elementary School
Middle Schools O Neill Middle School
High Schools South High School
School District 58, 58, 99
Others
HOA Fee Include None
Ownership Fee Simple
Special Listing Condition None
Read Less Info
Want to know what your home might be worth? Contact us for a FREE valuation!

Our team is ready to help you sell your home for the highest possible price ASAP
© 2024 Listings courtesy of MRED as distributed by MLS GRID. All Rights Reserved.
Bought with Sarah Robins • Rothman Real Estate
Get More Information




