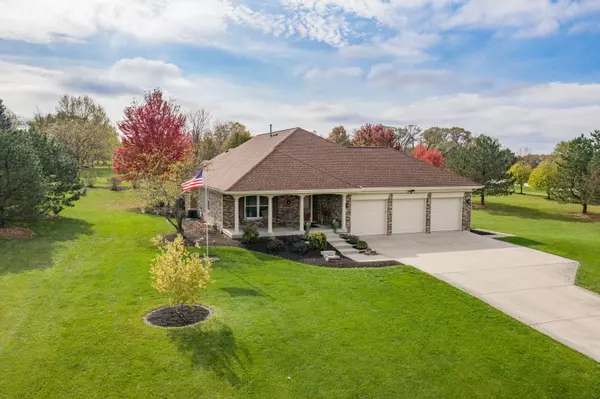For more information regarding the value of a property, please contact us for a free consultation.
Key Details
Sold Price $425,000
Property Type Single Family Home
Sub Type Detached Single
Listing Status Sold
Purchase Type For Sale
Square Footage 2,008 sqft
Price per Sqft $211
Subdivision Na-Au-Say Woods
MLS Listing ID 10916124
Sold Date 12/30/20
Style Ranch
Bedrooms 3
Full Baths 3
Year Built 1998
Annual Tax Amount $10,377
Tax Year 2019
Lot Size 2.144 Acres
Lot Dimensions 243.7X315.4X281.7X331
Property Description
This custom-built ranch home is spectacular with its remodeled master bathroom, updated kitchen, fresh paint and never-ending finished, look out basement with a second kitchen, full bathroom and an outside access door! The covered, front porch is so welcoming and a wonderful place to begin making your new memories. Inside you will discover an open floor plan with a vaulted great room boasting a gas, brick fireplace. The 2020 kitchen update includes new granite, new lighting, new glass tile backsplash, stainless appliances and beautiful hickory cabinets with hardware. The island is the center of the kitchen and offers electrical and extra storage. The eating area is convenient to the kitchen with a sliding glass door to the 17x15 screened porch. Here you can enjoy the privacy of your own 2+ acres or relax in the sun on the 18x14 concrete patio. The full bathroom in the master suite has dual vanities and was just updated with new quartz counters, new ceramic surround in the shower and around the tub, new flooring and updated lighting. The master bedroom has new carpet and the huge walk in closet measures 14x6. The laundry room has a utility tub, a cubby area of built in shelves and a washer & dryer and just around the corner in the hallway is a whole house attic fan. As you venture into the basement you can enter either through the basement door from the hallway or through the outside access door. Either way, you will immediately notice the natural light streaming in through the look out windows. In addition to the 3 main floor bedrooms there is a bonus room in the basement with a walk-in closet that is currently being used as the 4th bedroom. This room has convenient access to the 3rd full bathroom making this basement a wonderful in law arrangement! The family room has carpet and is adjacent to the game room area. Down the hall you will pass through the utility room with the mechanicals and into the finished office with a sound proof, double wall for complete privacy. Next to the office you discover a huge 23x20 room with a KITCHENETTE and a 22x8 storage closet with built in shelving. This look out basement is NEVER ENDING! This home sits on just over 2 acres, has an almost 2 acre invisible fence, 9 ft ceilings, an updated kitchen and master bathroom and a 3 car expanded garage. Welcome home!
Location
State IL
County Kendall
Community Street Paved
Rooms
Basement Full, Walkout
Interior
Interior Features Vaulted/Cathedral Ceilings, Hardwood Floors, First Floor Bedroom, In-Law Arrangement, First Floor Laundry, First Floor Full Bath, Walk-In Closet(s), Ceiling - 9 Foot, Beamed Ceilings, Open Floorplan, Some Carpeting, Some Wood Floors, Granite Counters
Heating Natural Gas, Forced Air
Cooling Central Air
Fireplaces Number 1
Fireplaces Type Heatilator
Fireplace Y
Appliance Range, Microwave, Dishwasher, Refrigerator, Freezer, Washer, Dryer, Disposal, Stainless Steel Appliance(s), Wine Refrigerator
Exterior
Exterior Feature Patio, Porch, Porch Screened, Storms/Screens, Fire Pit, Invisible Fence
Parking Features Attached
Garage Spaces 3.0
View Y/N true
Roof Type Asphalt
Building
Lot Description Corner Lot, Cul-De-Sac
Story 1 Story
Foundation Concrete Perimeter
Sewer Septic-Private
Water Private Well
New Construction false
Schools
Elementary Schools Hunt Club Elementary School
Middle Schools Traughber Junior High School
High Schools Oswego High School
School District 308, 308, 308
Others
HOA Fee Include None
Ownership Fee Simple
Special Listing Condition None
Read Less Info
Want to know what your home might be worth? Contact us for a FREE valuation!

Our team is ready to help you sell your home for the highest possible price ASAP
© 2024 Listings courtesy of MRED as distributed by MLS GRID. All Rights Reserved.
Bought with Keith Warpinski • Brummel Properties, Inc.
Get More Information




