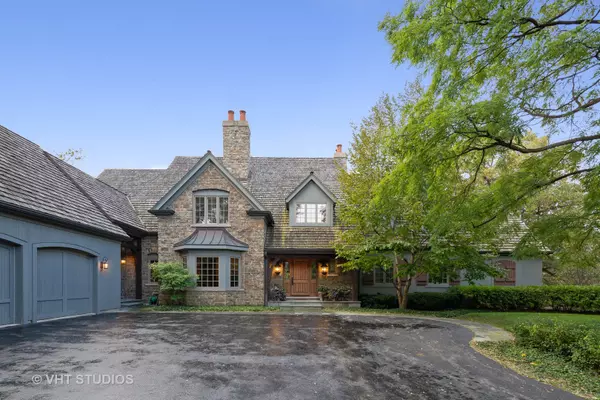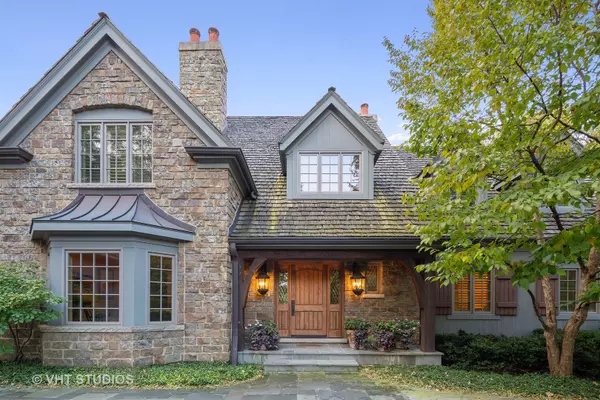For more information regarding the value of a property, please contact us for a free consultation.
Key Details
Sold Price $810,000
Property Type Single Family Home
Sub Type Detached Single
Listing Status Sold
Purchase Type For Sale
Square Footage 7,021 sqft
Price per Sqft $115
Subdivision Bull Valley Golf Club
MLS Listing ID 10969002
Sold Date 02/19/21
Bedrooms 4
Full Baths 4
Half Baths 2
Year Built 2005
Annual Tax Amount $22,159
Tax Year 2019
Lot Size 2.400 Acres
Lot Dimensions 55 X 356 X 240 X 90 X 441 X 206
Property Description
Breathtaking Panoramic Golf Course Views year round from every window. At the end of a culdesac, on a long winding driveway, past the basketball half court, this completely custom French Country Home with opportunity for First OR Second Floor Primary Bedroom is Remarkable, Private, Immaculate and has Two Pin Numbers providing 2.4 acres of Gorgeous! Original owners thought of everything you could dream including Sub Zero, Wolf, Dacor, Vectra, Energy Recovery Ventilation Units, Electronic Air Cleaners with Ultra Violet Lights, Golf Simulator, Wine Cellar, Radiant Heated Floors in Garage, First Floor Primary Bath and Basement, Copper Gutters & Downspouts, 3/4 Cedar Shake Shingle Roof and custom Weather vane, Stone Sills, Paired Shutters, Flagstone Walkway, Blue Stone Patio, Exterior Lighting by Moonscape, 2nd floor roof top balcony, Eagle Moss Rock and Cedar Exterior, Limestone, Slate, Marble, Granite, Painted Wainscoting, Alder Doors, Solid Cedar Beams, Walk In Showers, Brakur Custom Cabinetry, Subway Tile, Stainless Steel Apron Sink, Butler Pantry, Pantry Closet, Mud Room, Central Vac, Basketball Court/Guest Parking Pad, Ice Makers, Beverage Centers, Trash Compactor, Custom Draperies and Plantation Shutters, Expansive Room Sizes, Loft and Full Finished Basement. Furniture is negotiable.
Location
State IL
County Mc Henry
Rooms
Basement Full
Interior
Interior Features Vaulted/Cathedral Ceilings, Bar-Wet, Hardwood Floors, Heated Floors, First Floor Bedroom, First Floor Laundry, First Floor Full Bath, Built-in Features, Walk-In Closet(s)
Heating Natural Gas, Forced Air
Cooling Central Air
Fireplaces Number 4
Fireplaces Type Double Sided, Wood Burning, Gas Log, Gas Starter
Fireplace Y
Appliance Double Oven, Microwave, Dishwasher, High End Refrigerator, Bar Fridge, Freezer, Washer, Dryer, Disposal, Trash Compactor, Wine Refrigerator, Cooktop, Range Hood, Water Softener Owned, Other
Laundry Gas Dryer Hookup, In Unit, Sink
Exterior
Exterior Feature Balcony, Patio, Roof Deck, Storms/Screens
Garage Attached
Garage Spaces 3.0
Waterfront false
View Y/N true
Roof Type Shake
Building
Lot Description Cul-De-Sac, Golf Course Lot, Irregular Lot, Landscaped, Wooded
Story 1.5 Story
Foundation Concrete Perimeter
Sewer Public Sewer
Water Public
New Construction false
Schools
Elementary Schools Olson Elementary School
Middle Schools Creekside Middle School
High Schools Woodstock High School
School District 200, 200, 200
Others
HOA Fee Include None
Ownership Fee Simple
Special Listing Condition None
Read Less Info
Want to know what your home might be worth? Contact us for a FREE valuation!

Our team is ready to help you sell your home for the highest possible price ASAP
© 2024 Listings courtesy of MRED as distributed by MLS GRID. All Rights Reserved.
Bought with Stephanie Berry • Berkshire Hathaway HomeServices Starck Real Estate
Get More Information




