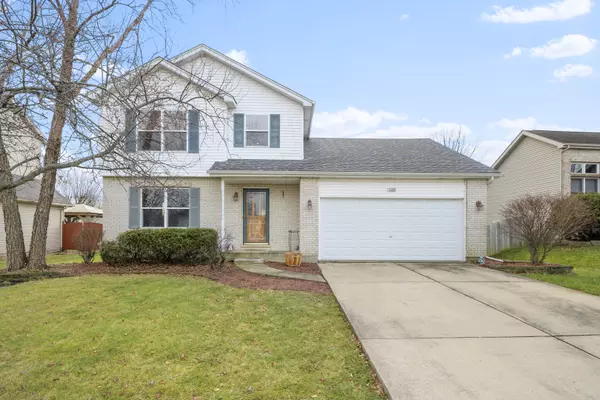For more information regarding the value of a property, please contact us for a free consultation.
Key Details
Sold Price $255,000
Property Type Single Family Home
Sub Type Detached Single
Listing Status Sold
Purchase Type For Sale
Square Footage 1,680 sqft
Price per Sqft $151
Subdivision Riverbrook Estates
MLS Listing ID 10953656
Sold Date 02/03/21
Style Traditional
Bedrooms 3
Full Baths 2
Half Baths 1
HOA Fees $23/qua
Year Built 1996
Annual Tax Amount $6,103
Tax Year 2019
Lot Size 9,147 Sqft
Lot Dimensions 64X146
Property Description
Everything on your wish list, with a pretty red bow on top! Turn key condition, nicely improved/maintained, and competitively priced! Welcome to Riverbrook Estates! This traditional two story home offers 1,680 finished square feet, with three bedrooms, 2.5 bathrooms, basement, and a fenced back yard. No glorification needed, this location is the spot! Walk to Starbucks or jump in the car on to 59 South to catch I-55 South & I-80 East & West. Head north and your minutes from I-55 North, I-355, and Downtown Plainfield; with all its cute shops and dining options! Traditional floor plan offers real oak hardwood flooring. Accentuated with oversized base moldings in crisp white, and neutral earth toned paint colors. Kitchen is well equipped and recently updated. All stainless steel appliances included! Granite countertops, custom tin tile backsplash, finished with industrial light fixtures and hardware. Family room offers great open concept entertaining space in conjunction with the kitchen, overlooking your private, fully fenced backyard. Master bedroom is large enough for a king size bed, with private master bath, dual closets, and custom pallet accent wall with pendant lighting. Two remaining bedrooms offer plenty of space, and share second full hall bath. Basement is ready for your finishing ideas! Partial concrete crawl space offers an easily accessible storage option, while preserving your future finished living space! All the big improvements have been done! New furnace, new central air conditioning unit, and new roof, complete with architectural shingles! Low maintenance vinyl siding and partial brick elevate this homes curb appeal. Concrete driveway is in great condition requiring very little maintenance. Covered porch is oh so cute and ready for your decor. Large backyard is fully fenced for your furry friends. Floating deck offers outdoor entertainment space, perfect for your summer staycations. Truly a great home, offered at a knock out price. See it. Love it. Buy it!
Location
State IL
County Will
Community Park, Curbs, Sidewalks, Street Lights, Street Paved
Rooms
Basement Partial
Interior
Interior Features Hardwood Floors, Some Carpeting, Granite Counters
Heating Natural Gas, Forced Air
Cooling Central Air
Fireplace Y
Appliance Range, Microwave, Dishwasher, Refrigerator, Stainless Steel Appliance(s)
Laundry Gas Dryer Hookup
Exterior
Exterior Feature Deck, Porch, Storms/Screens
Garage Attached
Garage Spaces 2.0
View Y/N true
Roof Type Asphalt
Building
Lot Description Fenced Yard, Mature Trees, Garden, Level, Sidewalks, Streetlights, Wood Fence
Story 2 Stories
Foundation Concrete Perimeter
Sewer Public Sewer
Water Public
New Construction false
Schools
Elementary Schools Troy Hofer Elementary School
Middle Schools Troy Middle School
High Schools Joliet West High School
School District 30C, 30C, 204
Others
HOA Fee Include Other
Ownership Fee Simple
Special Listing Condition None
Read Less Info
Want to know what your home might be worth? Contact us for a FREE valuation!

Our team is ready to help you sell your home for the highest possible price ASAP
© 2024 Listings courtesy of MRED as distributed by MLS GRID. All Rights Reserved.
Bought with Edward Ruettiger • Baird & Warner Real Estate
Get More Information




