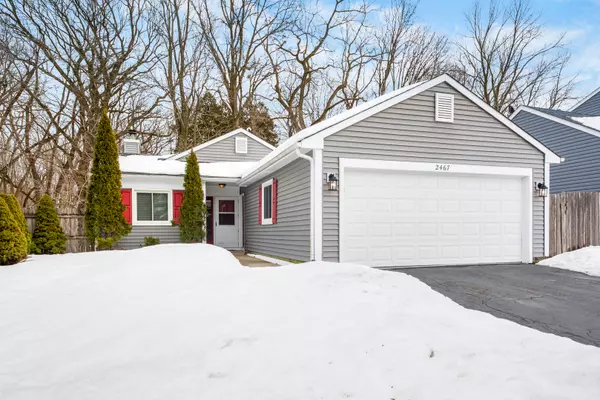For more information regarding the value of a property, please contact us for a free consultation.
Key Details
Sold Price $202,000
Property Type Single Family Home
Sub Type Detached Single
Listing Status Sold
Purchase Type For Sale
Square Footage 934 sqft
Price per Sqft $216
Subdivision Butterfield
MLS Listing ID 11004320
Sold Date 04/15/21
Style Ranch
Bedrooms 2
Full Baths 1
Year Built 1989
Annual Tax Amount $5,751
Tax Year 2019
Lot Dimensions 51 X 109
Property Description
This scenic views and privacy are tough to beat backing to Big Woods Forest Preserve! This ranch home is incredibly maintained with many recent updates. Furnace and A/C (3years), Hot water heater (5 years), roof, siding, windows, sliding glass door (10 years), most appliances (5 years). This functional floor plan offers a kitchen with table space looking over the great room with hardwood floors and vaulted ceilings. The living room features a cozy fireplace. The sliding glass door steps out to the private deck overlooking the back yard and the mature tress of Big Woods Forest Preserve. The two spacious bedrooms and the full bath complete the home. The oversized 2 car garage is insulated, drywalled and has a beautiful epoxy floor. Great location with access to I88 and Rt59 Metra. Highly acclaimed 204 schools.
Location
State IL
County Du Page
Community Curbs, Sidewalks, Street Lights, Street Paved
Rooms
Basement None
Interior
Interior Features Hardwood Floors, First Floor Bedroom, First Floor Laundry, First Floor Full Bath
Heating Natural Gas, Forced Air
Cooling Central Air
Fireplaces Number 1
Fireplaces Type Wood Burning
Fireplace Y
Appliance Range, Microwave, Dishwasher, Refrigerator, Washer, Dryer
Exterior
Exterior Feature Deck
Garage Attached
Garage Spaces 2.5
Waterfront false
View Y/N true
Roof Type Asphalt
Building
Lot Description Forest Preserve Adjacent
Story 1 Story
Sewer Public Sewer
Water Public
New Construction false
Schools
Elementary Schools Brooks Elementary School
Middle Schools Granger Middle School
High Schools Metea Valley High School
School District 204, 204, 204
Others
HOA Fee Include None
Ownership Fee Simple
Special Listing Condition None
Read Less Info
Want to know what your home might be worth? Contact us for a FREE valuation!

Our team is ready to help you sell your home for the highest possible price ASAP
© 2024 Listings courtesy of MRED as distributed by MLS GRID. All Rights Reserved.
Bought with Maria Correa • Porcayo & Associates Realty
Get More Information




