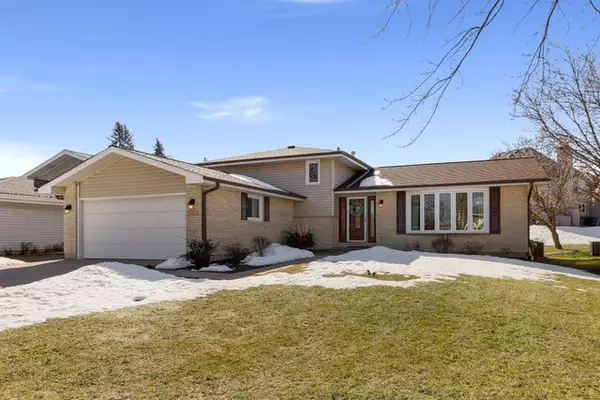For more information regarding the value of a property, please contact us for a free consultation.
Key Details
Sold Price $398,000
Property Type Single Family Home
Sub Type Detached Single
Listing Status Sold
Purchase Type For Sale
Square Footage 1,923 sqft
Price per Sqft $206
Subdivision Valley View Estates
MLS Listing ID 11004963
Sold Date 04/16/21
Style Tri-Level
Bedrooms 3
Full Baths 2
Year Built 1985
Annual Tax Amount $5,974
Tax Year 2019
Lot Size 6,534 Sqft
Lot Dimensions 64X105
Property Description
Welcome home! A spacious open living room with gleaming hardwood floors and an elevated ceiling greet you upon entering. The eat-in kitchen is updated with stainless steel appliances, granite countertops and beautiful wood cabinetry. Step down to a warm and inviting family room, centered around a floor to ceiling brick fireplace. All three generously sized bedrooms are ideally situated on the upper level as well an updated full bath. An unfinished sub-basement would be perfect as a bonus room, home office or added storage. Entertain outside on your stamped patio and enjoy the meticulously maintained landscaping. Being ideally located close to the shops on 75th Street, Interstate 355 and 88, McCollum and O'Brien Parks, there is nothing left to do but move in!
Location
State IL
County Du Page
Community Curbs, Sidewalks, Street Paved
Rooms
Basement Partial
Interior
Interior Features Vaulted/Cathedral Ceilings, Hardwood Floors, Wood Laminate Floors
Heating Natural Gas, Forced Air
Cooling Central Air
Fireplaces Number 1
Fireplaces Type Electric, Gas Log, Gas Starter
Fireplace Y
Appliance Range, Microwave, Dishwasher, Refrigerator, Freezer, Disposal, Stainless Steel Appliance(s)
Laundry Gas Dryer Hookup, In Unit, Common Area, Sink
Exterior
Exterior Feature Patio
Garage Attached
Garage Spaces 2.0
Waterfront false
View Y/N true
Building
Story Split Level w/ Sub
Sewer Public Sewer
Water Lake Michigan, Public
New Construction false
Schools
Elementary Schools Kingsley Elementary School
Middle Schools O Neill Middle School
High Schools South High School
School District 58, 58, 99
Others
HOA Fee Include None
Ownership Fee Simple
Special Listing Condition None
Read Less Info
Want to know what your home might be worth? Contact us for a FREE valuation!

Our team is ready to help you sell your home for the highest possible price ASAP
© 2024 Listings courtesy of MRED as distributed by MLS GRID. All Rights Reserved.
Bought with Lee Ernst • eXp Realty LLC
Get More Information




