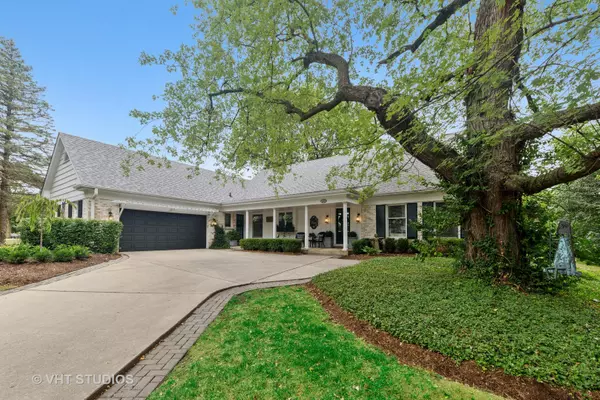For more information regarding the value of a property, please contact us for a free consultation.
Key Details
Sold Price $637,500
Property Type Single Family Home
Sub Type Detached Single
Listing Status Sold
Purchase Type For Sale
Square Footage 3,506 sqft
Price per Sqft $181
Subdivision Fox Point
MLS Listing ID 10965771
Sold Date 03/11/21
Style Cape Cod
Bedrooms 4
Full Baths 2
Half Baths 2
HOA Fees $87/ann
Year Built 1966
Annual Tax Amount $14,406
Tax Year 2019
Lot Size 0.506 Acres
Lot Dimensions 120X183X122X175
Property Description
Beautiful 4 bedroom home on a private interior lot in Fox Point! Wonderful front porch is so inviting to your entry of this home. 2 story foyer with gorgeous chandelier, hardwood floors throughout the first floor, open eat in kitchen with new white shaker cabinet doors and new quartz counters on the island, kitchen is open to the family room. Beautiful oversized formal living room with stunning views of your private backyard, living room is open to the formal dining room. First floor master bedroom, 3 large additional bedrooms on the 2nd level. Attic (37x13) access adjacent to one bedroom on 2nd floor offers a ton of potential for expansion of this already large home. First floor laundry, fireplace in family room with french doors to the large paver patio and private back yard. Full finished lower level with 1/2 bath. Enjoy all the amenities that Fox Point offers: pool, lake, swimming, boating, tennis, playground and many social activities & events. Close to town, Metra, restaurants and shopping too. Welcome Home!
Location
State IL
County Lake
Community Clubhouse, Park, Pool, Tennis Court(S), Lake, Water Rights, Curbs, Street Lights, Street Paved
Rooms
Basement Full
Interior
Interior Features Bar-Wet, Hardwood Floors, Heated Floors, First Floor Bedroom, First Floor Laundry, First Floor Full Bath, Built-in Features, Bookcases, Open Floorplan, Some Window Treatmnt, Drapes/Blinds
Heating Natural Gas, Forced Air
Cooling Central Air
Fireplaces Number 1
Fireplaces Type Wood Burning, Gas Starter
Fireplace Y
Appliance Double Oven, Microwave, Dishwasher, Refrigerator, Bar Fridge, Washer, Dryer, Disposal, Cooktop, Water Softener, Water Softener Owned, Electric Cooktop, Electric Oven
Laundry Electric Dryer Hookup, Laundry Closet, Sink
Exterior
Exterior Feature Patio, Porch, Brick Paver Patio, Storms/Screens
Garage Attached
Garage Spaces 2.0
Waterfront false
View Y/N true
Roof Type Asphalt
Building
Lot Description Landscaped, Wooded, Mature Trees
Story 1.5 Story
Foundation Concrete Perimeter
Sewer Public Sewer
Water Public
New Construction false
Schools
Elementary Schools Arnett C Lines Elementary School
Middle Schools Barrington Middle School-Station
High Schools Barrington High School
School District 220, 220, 220
Others
HOA Fee Include Clubhouse,Pool,Lake Rights,Other
Ownership Fee Simple
Special Listing Condition None
Read Less Info
Want to know what your home might be worth? Contact us for a FREE valuation!

Our team is ready to help you sell your home for the highest possible price ASAP
© 2024 Listings courtesy of MRED as distributed by MLS GRID. All Rights Reserved.
Bought with Christopher Paradis • Keller Williams Success Realty
Get More Information




