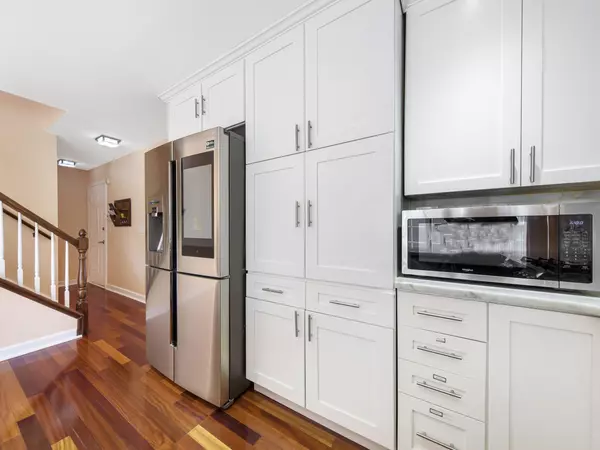For more information regarding the value of a property, please contact us for a free consultation.
Key Details
Sold Price $425,000
Property Type Single Family Home
Sub Type Detached Single
Listing Status Sold
Purchase Type For Sale
Square Footage 2,148 sqft
Price per Sqft $197
Subdivision Stonebridge
MLS Listing ID 11029321
Sold Date 04/29/21
Style Traditional
Bedrooms 3
Full Baths 3
Half Baths 1
HOA Fees $165/mo
Year Built 1995
Annual Tax Amount $7,919
Tax Year 2019
Lot Dimensions 59X85X89X94
Property Description
EXQUISITE URBAN LIVING in a SUBURBAN PRIME LOCATION. Get Ready to be impressed to this Lakeside Beauty in STONEBRIDGE*North East facing home features Quality Updates and Upgrades throughout. 2148 Sq ft house, with Gleaming BRAZILIAN CHERRY FLOOR on main level opens into 3 BEDROOMS, LOFT and 3.1 BATHROOMS. Vaulted Ceiling and Gas log Fireplace adorns gorgeous family room* NEWLY designed ON-TREND Kitchen Features 42" Custom White SOFT CLOSE Cabinets, Gleaming WHITE MARBLE COUNTERS, BACKSPLASH and NEW STAINLESS STEEL APPLIANCES(2019) including touch screen refrigerator*FIRST FLOOR MASTER SUITE with TRAY CEILING, huge walk-in-closet, attached UPDATED master bathroom with dual sinks, shower and accessible tub* Highly appointed finishes in Powder room*Open floor plan continues on 2nd level with 2 additional bedrooms, 1 Full bathroom and a generous size LOFT with Huge Planning/Work desk and Built in*Newly remodeled BASEMENT features Waterproof Vinyl Flooring, Drywall ceiling, Gorgeous Bar flanked with built in cabinets, stone backsplash, Beverage Refrigerator and Dishwasher*PROJECTOR WITH BIG SCREEN is perfect for home entertainment. Seller will leave Epson 5030 UB Projector, Onkyo HTS9700 Home Theatre System * Additional NEWLY BUILT FULL BATH and Room for HOME OFFICE/HOME SCHOOL in the Basement*CUSTOM ORGANIZERS THROUGHOUT* Brick Paver Patio is a perfect morning or evening retreat all summer long*Newer Roof and all new Hardy Board Siding and Gutters (2014), Newer Aprilaire 700M whole house Humidifier with HUMIDITY SENSOR to deliver optimum humidity 24/7* Furnace with UV light filter system, Whirlpool Duet Washer and Dryer (2015)*Radon Mitigation System Installed* 2 Car Garage with Cabinets and Epoxy Flooring*SELLER WILL PROVIDE TRANSFERABLE HOME WARRANTY UNTIL FEB 2025. Enjoy Maintenance free living and all the amenities that Stonebridge has to offer* No more shoveling or cutting grass* Close to Metra, I-88* Highly rated district 204 Schools*Metea Valley High school*Truly a very special place to call home, Must See!
Location
State IL
County Du Page
Community Park, Lake, Curbs, Sidewalks, Street Lights
Rooms
Basement Full
Interior
Interior Features Vaulted/Cathedral Ceilings, Bar-Wet, Hardwood Floors, Wood Laminate Floors, First Floor Bedroom, Built-in Features, Walk-In Closet(s)
Heating Natural Gas, Forced Air
Cooling Central Air
Fireplaces Number 1
Fireplaces Type Gas Log, Gas Starter
Fireplace Y
Appliance Range, Microwave, Dishwasher, High End Refrigerator, Washer, Dryer, Disposal, Stainless Steel Appliance(s), Wine Refrigerator
Laundry Gas Dryer Hookup
Exterior
Exterior Feature Porch, Brick Paver Patio
Garage Attached
Garage Spaces 2.0
Waterfront false
View Y/N true
Building
Story 2 Stories
Foundation Concrete Perimeter
Sewer Public Sewer
Water Public
New Construction false
Schools
Elementary Schools Brooks Elementary School
Middle Schools Granger Middle School
High Schools Metea Valley High School
School District 204, 204, 204
Others
HOA Fee Include Insurance,Security,Lawn Care,Snow Removal
Ownership Fee Simple w/ HO Assn.
Special Listing Condition None
Read Less Info
Want to know what your home might be worth? Contact us for a FREE valuation!

Our team is ready to help you sell your home for the highest possible price ASAP
© 2024 Listings courtesy of MRED as distributed by MLS GRID. All Rights Reserved.
Bought with Keerthi Gajula • Coldwell Banker Realty
Get More Information




