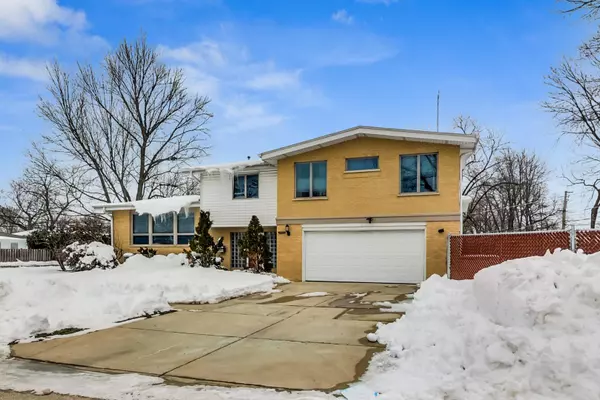For more information regarding the value of a property, please contact us for a free consultation.
Key Details
Sold Price $459,000
Property Type Single Family Home
Sub Type Detached Single
Listing Status Sold
Purchase Type For Sale
Square Footage 2,529 sqft
Price per Sqft $181
Subdivision Timber Ridge
MLS Listing ID 10995479
Sold Date 03/22/21
Bedrooms 3
Full Baths 2
Half Baths 1
Year Built 1962
Annual Tax Amount $8,822
Tax Year 2019
Lot Size 8,319 Sqft
Lot Dimensions 133 X 67
Property Description
Spacious, sunny Timber Ridge wheelchair accessible home with an elevator and dual zoned heating & cooling, located on a corner lot. This home greets you with an open foyer and wide staircase, leading to the grand living room and dining room areas, displaying a vaulted wood beam ceiling and elegant chandelier, with generous windows allowing an abundance of sunlight to naturally brighten the main living area. Located just off the dining room is the eat-in kitchen including ample counter space for serving or food prep. The top level is highlighted by the palatial primary suite featuring a roll-in shower, walk-in closet, and elevator entrance opening directly into the bedroom. Complimenting this primary suite is a full bathroom in the hall, along with bedrooms 2 and 3, both comfortably fitting a complete queen bedroom set. When you're ready to kick back and relax, make your way to the family room located on the main level, with accompanying powder room. The family room has enough square footage for a full entertainment system and living room set, as well as additional bar or gaming area. When the weather decides to cooperate, you can move the enjoyment from the family room directly to the patio and lush yard space, perfect for grilling, entertaining guests, and outdoor gameplay. The lower level contains an additional rec room, that can easily be converted to a 4th bedroom, along with the combination laundry/utility room. The entrance to each room and elevator have been designed for adequate movement by any sized wheelchair, the elevator has access to all floors except the lower level. This home is being sold As-Is.
Location
State IL
County Cook
Rooms
Basement Partial
Interior
Interior Features Elevator, Hardwood Floors, Some Carpeting, Separate Dining Room
Heating Natural Gas, Forced Air, Zoned
Cooling Central Air, Zoned
Fireplace Y
Appliance Range, Dishwasher, Refrigerator, Washer, Dryer
Laundry In Unit
Exterior
Exterior Feature Patio
Garage Attached
Garage Spaces 2.5
View Y/N true
Roof Type Asphalt
Building
Lot Description Corner Lot
Story Split Level
Foundation Concrete Perimeter
Sewer Public Sewer
Water Public
New Construction false
Schools
Elementary Schools Walker Elementary School
Middle Schools Chute Middle School
High Schools Evanston Twp High School
School District 65, 65, 202
Others
HOA Fee Include None
Ownership Fee Simple
Special Listing Condition Court Approval Required
Read Less Info
Want to know what your home might be worth? Contact us for a FREE valuation!

Our team is ready to help you sell your home for the highest possible price ASAP
© 2024 Listings courtesy of MRED as distributed by MLS GRID. All Rights Reserved.
Bought with Esther Kapetansky • Coldwell Banker Realty
Get More Information




