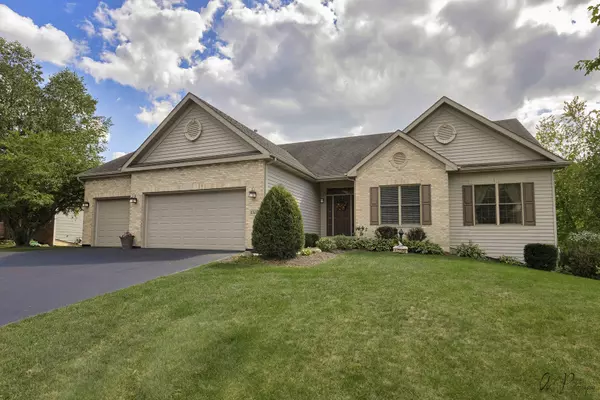For more information regarding the value of a property, please contact us for a free consultation.
Key Details
Sold Price $390,000
Property Type Single Family Home
Sub Type Detached Single
Listing Status Sold
Purchase Type For Sale
Square Footage 3,852 sqft
Price per Sqft $101
Subdivision Sunset Ridge
MLS Listing ID 11221507
Sold Date 11/30/21
Style Ranch
Bedrooms 4
Full Baths 3
Half Baths 1
HOA Fees $15/ann
Year Built 2004
Annual Tax Amount $9,113
Tax Year 2020
Lot Size 0.340 Acres
Lot Dimensions 100X151.12X100.32X142.99
Property Description
Stunning Augusta Model with full finished walk-out basement & 3 car garage located in the desirable Sunset Ridge Subdivision. Great open floor plan perfect for entertaining and day to day life. Many custom features throughout. Beautiful oak trim pkg with 6 panel doors. Curved archways and columns. Great room/living room features skylites and cozy fireplace and is adjacent the formal dining room. Bright and open kitchen with new stainless appliances, 42" cabinets, pantry and eating area. Step out into your spacious screened room and deck. Off the kitchen there is a nice mud/laundry room and powder room. Absolutely amazing master suite with custom tray ceilings, walk-in closet and spa style bathroom with separate tub and shower. There are two additional ample sized bedrooms on the first floor with another tastefully done full bath. Now lets head on down the full finished walk-out basement. What a wonderful space! Large family room with built in desk and sliders to yard. Kitchenette area including sink and refrigerator, full bath and 4th bedroom make this the perfect in-law space. Unfinished portion of the basement is a great workshop and storage area.
Location
State IL
County Mc Henry
Area Richmond
Rooms
Basement Full, Walkout
Interior
Interior Features Vaulted/Cathedral Ceilings, Skylight(s), First Floor Bedroom, In-Law Arrangement, First Floor Laundry, First Floor Full Bath, Walk-In Closet(s)
Heating Natural Gas, Forced Air
Cooling Central Air
Fireplaces Number 1
Fireplaces Type Gas Log
Equipment Humidifier, Water-Softener Owned, Ceiling Fan(s), Sump Pump
Fireplace Y
Appliance Double Oven, Range, Microwave, Dishwasher, Refrigerator, Washer, Dryer, Stainless Steel Appliance(s), Water Softener Owned
Exterior
Exterior Feature Deck, Porch Screened
Garage Attached
Garage Spaces 3.0
Waterfront false
Roof Type Asphalt
Building
Sewer Public Sewer
Water Public
New Construction false
Schools
Elementary Schools Richmond Grade School
Middle Schools Nippersink Middle School
High Schools Richmond-Burton Community High S
School District 2 , 2, 157
Others
HOA Fee Include Other
Ownership Fee Simple w/ HO Assn.
Special Listing Condition None
Read Less Info
Want to know what your home might be worth? Contact us for a FREE valuation!

Our team is ready to help you sell your home for the highest possible price ASAP

© 2024 Listings courtesy of MRED as distributed by MLS GRID. All Rights Reserved.
Bought with Carole Scoles • Berkshire Hathaway HomeServices Chicago
Get More Information




