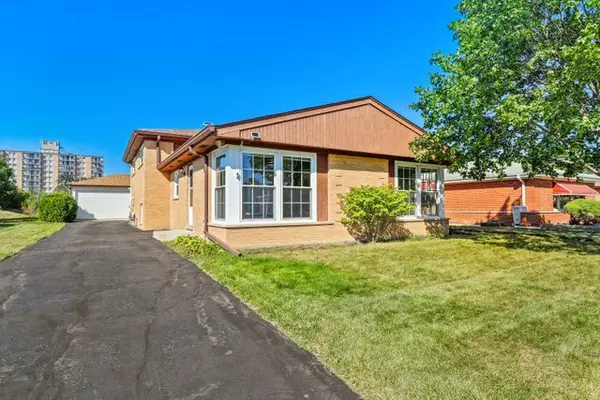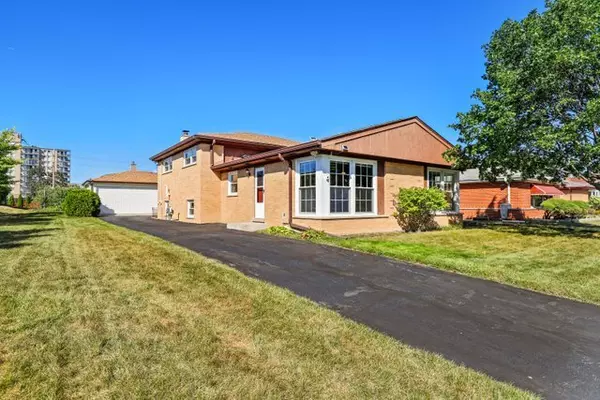For more information regarding the value of a property, please contact us for a free consultation.
Key Details
Sold Price $400,000
Property Type Single Family Home
Sub Type Detached Single
Listing Status Sold
Purchase Type For Sale
Square Footage 2,200 sqft
Price per Sqft $181
Subdivision Mortonaire
MLS Listing ID 11217120
Sold Date 11/08/21
Bedrooms 5
Full Baths 3
Year Built 1961
Annual Tax Amount $12,638
Tax Year 2020
Lot Size 8,145 Sqft
Lot Dimensions 65 X 124 X 65 X 124
Property Description
MULTIPLE OFFERS REC'D - H&B DUE ON 9/20 BY 4:00PM. *SPACIOUS* 5 Bedrooms, 3 Full Baths, Full Brick, Split-level Home Features a FLEXIBLE floor plan with the 5th Bedroom and Full Bath on lower-level that doubles as an in-home office and/ or accommodations for Your extended Family. GREAT LOCATION is located on "NO OUTLET" street for added safety and NO rear or West-side neighbors for added PRIVACY! Morton Grove's Quiet Mortonaire Neighborhood has Emma Melzer Elementary School within walking distance and also nearby; public transportation, restaurants, shopping, and interstate access is minutes away. Diy and add your unique personal touches to this AFFORDABLE Home that has great bones and Hardwood floors under the carpet on the 2nd level! Roof - 2010, Windows - 1998, Lennox HiE Furnace - 2018, A/C - 2016, WH - 2011. Tuckpointed and New Chimney - 2016, Dry insulated Crawl provides additional storage. Large 2.5 garage and driveway offers plenty of extra parking. Seller has appointment to appeal RE Tax! Home is being sold "AS IS". Quick Close Available. Watch the 3D Tour and Hurry Over!!
Location
State IL
County Cook
Area Morton Grove
Rooms
Basement Partial, English
Interior
Interior Features Vaulted/Cathedral Ceilings, Hardwood Floors
Heating Natural Gas, Forced Air
Cooling Central Air
Equipment Humidifier, TV-Cable, CO Detectors, Sump Pump
Fireplace N
Appliance Microwave, Dishwasher, Refrigerator, Washer, Dryer, Disposal, Gas Cooktop
Laundry Gas Dryer Hookup, Laundry Chute, Sink
Exterior
Garage Detached
Garage Spaces 2.5
Community Features Park, Tennis Court(s), Curbs, Sidewalks, Street Lights, Street Paved
Waterfront false
Roof Type Asphalt
Building
Sewer Public Sewer
Water Lake Michigan
New Construction false
Schools
Elementary Schools Melzer School
Middle Schools Gemini Junior High School
High Schools Maine East High School
School District 63 , 63, 207
Others
HOA Fee Include None
Ownership Fee Simple
Special Listing Condition None
Read Less Info
Want to know what your home might be worth? Contact us for a FREE valuation!

Our team is ready to help you sell your home for the highest possible price ASAP

© 2024 Listings courtesy of MRED as distributed by MLS GRID. All Rights Reserved.
Bought with Phyllis Smith • Century 21 Affiliated
Get More Information




