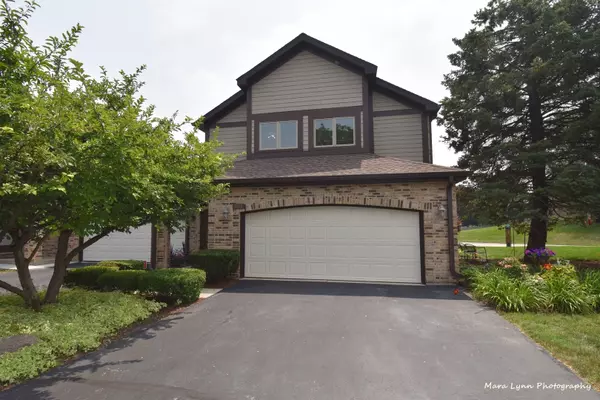For more information regarding the value of a property, please contact us for a free consultation.
Key Details
Sold Price $268,000
Property Type Townhouse
Sub Type Townhouse-2 Story
Listing Status Sold
Purchase Type For Sale
Square Footage 2,000 sqft
Price per Sqft $134
Subdivision Villa Olivia
MLS Listing ID 11166017
Sold Date 11/11/21
Bedrooms 2
Full Baths 3
Half Baths 1
HOA Fees $393/mo
Rental Info Yes
Year Built 1984
Annual Tax Amount $4,862
Tax Year 2019
Lot Dimensions 32X59X35X54
Property Description
Surprise! This home is much bigger than its outside appearance. Step into the spacious foyer that leads to open family rm/dining rm/kitchen areas. Sunny END unit with windows wrapping all sides. 1st floor including hardwood flrs throughout. Plantation shutters. Kitchen w/quartz countertops, pantry, ss appliances and reverse osmosis water system. Family rm w/gas log fireplace and door to private XL deck for outdoor living. 2nd floor boasts large master bedroom with vaulted ceiling, 2 closets (Closet Works closet organizers), master bath, door to upper deck. 2nd BR and huge loft both currently used as home offices. Loft could be used as BR #3. Oh, there's more! Finished bsmt w/cozy lower level family rm, sauna & whirlpool, microwave and small frig, 3rd full bath. Garage w/epoxied floor & storage galore including 4 upper racks and walls with custom built-in cabinets and shelves. So much storage here including many closets throughout the home!! Super clean & well maintained, this home is welcoming from the moment you step inside. Great floor plan for entertaining or just everyday living. Outside with lush mature landscaping and bonus side yard. Make this your happy place! Many upgrades including Pella replacement windows (2011-2014), Siding 2014, Kitchen appliances 2014,AC 2018, water saving Washer 2019, Roof 2020. New electrical panel 2021. Dryer as-is (works but finnicky) Most furnishings are available for sale, all good quality. A list will be provided.
Location
State IL
County Cook
Area Bartlett
Rooms
Basement Full
Interior
Interior Features Vaulted/Cathedral Ceilings, Skylight(s), Sauna/Steam Room, Hardwood Floors, Some Carpeting
Heating Natural Gas, Forced Air
Cooling Central Air
Fireplaces Number 1
Fireplace Y
Appliance Range, Microwave, Dishwasher, Refrigerator, Washer, Dryer, Disposal, Stainless Steel Appliance(s)
Exterior
Exterior Feature Balcony, Deck
Garage Attached
Garage Spaces 2.0
Waterfront false
Building
Story 2
Sewer Public Sewer
Water Public
New Construction false
Schools
Elementary Schools Liberty Elementary School
Middle Schools Kenyon Woods Middle School
High Schools South Elgin High School
School District 46 , 46, 46
Others
HOA Fee Include Exterior Maintenance,Lawn Care,Snow Removal,Other
Ownership Fee Simple w/ HO Assn.
Special Listing Condition None
Pets Description Cats OK, Dogs OK
Read Less Info
Want to know what your home might be worth? Contact us for a FREE valuation!

Our team is ready to help you sell your home for the highest possible price ASAP

© 2024 Listings courtesy of MRED as distributed by MLS GRID. All Rights Reserved.
Bought with Mary Fallon • American Dream House Realty LLC
Get More Information




