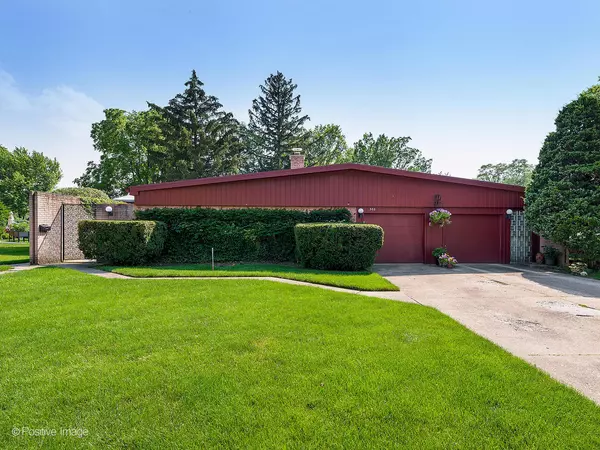For more information regarding the value of a property, please contact us for a free consultation.
Key Details
Sold Price $529,823
Property Type Single Family Home
Sub Type Detached Single
Listing Status Sold
Purchase Type For Sale
Square Footage 1,575 sqft
Price per Sqft $336
Subdivision Robinhood Estates
MLS Listing ID 11145044
Sold Date 08/24/21
Style Ranch
Bedrooms 3
Full Baths 2
Year Built 1951
Annual Tax Amount $8,513
Tax Year 2019
Lot Size 0.425 Acres
Lot Dimensions 122.75 X 87 X 113.41 X 125 X 57.4
Property Description
One-of-a-kind Mid-Century Modern ranch on an amazing corner lot in the desirable Robinhood Estates subdivision. Frank Lloyd Wright influences throughout with custom cabinetry and a thoughtfully designed open floor plan with attention to detail in every space. Enter this special home through the vintage wrought iron gate that leads to the private front courtyard. Inside you'll find wide plank quarter sawn oak hardwood floors, custom built-ins, several skylights, mid century knotty pine ceilings and new Jeldwen casement windows and custom thermal pane insulated picture windows in almost every room (2016) offering wonderful views of the amazing yard. The family room has heated slate tile floors and is open to the stunning renovated kitchen with high-end stainless steel appliances, dining area, custom cherry cabinets and stone countertops with breakfast bar. The expansive living room features a fireplace with wall-to-wall brick facade, modern entertainment center and exterior access to the covered patio offering a beautiful view of the established Magnolia tree. There are three spacious bedrooms and two renovated full baths. The main bathroom features a wall of glass block windows, rain sensor skylight, whirlpool soaking tub, open shower with custom curved wall and double vanity. The secondary bath offers a steam shower. The gallery hall leads to the mud room entry from the attached two car garage and spacious laundry room. This home makes you feel like you're permanently on vacation! There is nothing left to do but move in and enjoy this true architectural masterpiece. New HVAC (2019), 75 gallon HWH (2019), remodeled kitchen (2012) and pitched rubber roof. Highly ranked area schools - Forest Rd. Elem., Park Jr. High and Lyons Township High School. Steps from Robinhood Park with playground and tennis courts, Salt Creek bike/walking path and minutes from Brookfield Zoo. Easy access to area expressways, the commuter train to the city and both airports.
Location
State IL
County Cook
Area La Grange Park
Rooms
Basement None
Interior
Interior Features Vaulted/Cathedral Ceilings, Skylight(s), Bar-Dry, Hardwood Floors, Heated Floors, First Floor Bedroom, First Floor Laundry, First Floor Full Bath, Built-in Features
Heating Natural Gas, Forced Air, Radiant
Cooling Central Air
Fireplaces Number 1
Fireplaces Type Wood Burning
Equipment CO Detectors, Ceiling Fan(s)
Fireplace Y
Appliance Microwave, Dishwasher, High End Refrigerator, Washer, Dryer, Disposal, Stainless Steel Appliance(s), Wine Refrigerator, Built-In Oven, Range Hood, Electric Cooktop
Laundry In Unit, Sink
Exterior
Exterior Feature Patio, Storms/Screens
Garage Attached
Garage Spaces 2.0
Community Features Park, Tennis Court(s), Curbs, Sidewalks, Street Lights, Street Paved
Roof Type Rubber
Building
Lot Description Corner Lot, Cul-De-Sac, Irregular Lot, Mature Trees
Sewer Public Sewer
Water Lake Michigan, Public
New Construction false
Schools
Elementary Schools Forest Road Elementary School
Middle Schools Park Junior High School
High Schools Lyons Twp High School
School District 102 , 102, 204
Others
HOA Fee Include None
Ownership Fee Simple
Special Listing Condition None
Read Less Info
Want to know what your home might be worth? Contact us for a FREE valuation!

Our team is ready to help you sell your home for the highest possible price ASAP

© 2024 Listings courtesy of MRED as distributed by MLS GRID. All Rights Reserved.
Bought with Ashley Donat • Compass
Get More Information




