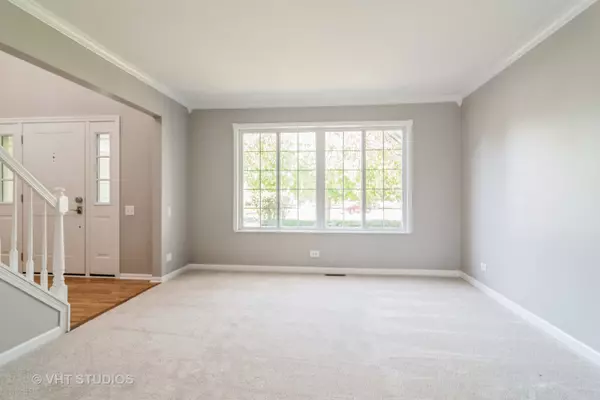For more information regarding the value of a property, please contact us for a free consultation.
Key Details
Sold Price $447,500
Property Type Single Family Home
Sub Type Detached Single
Listing Status Sold
Purchase Type For Sale
Square Footage 2,340 sqft
Price per Sqft $191
Subdivision Eagle Pointe
MLS Listing ID 11234677
Sold Date 12/07/21
Bedrooms 4
Full Baths 3
Half Baths 1
Year Built 1994
Annual Tax Amount $10,459
Tax Year 2020
Lot Size 0.300 Acres
Lot Dimensions 66.16X140.86X122.62X166.06
Property Description
Welcome home! This freshly painted home has everything you have been looking for and all you need to do is move in!! You will feel right at home as you walk in the front door to your beautiful two story foyer. The gorgeous kitchen has stainless steel appliances, granite counter tops, back splash and huge island. The kitchen is open to the large family room with brick fireplace and tons of natural light and a separate dining room. The master suite has cathedral ceilings, walk in closet, separate soaking tub, shower, double sinks and new laminate flooring. The 2nd floor has 3 more bedrooms, a 2nd floor laundry and an adorable kids bathroom . Wait until you see your finished basement! This beautiful basement has it all. A huge bar, office, work out room, full bath with walk in steam shower and a rec room with surround sound. If you love to entertain this backyard is perfect. The huge fenced in backyard has a large maintenance free deck, hot tub, fire pit and a she shed. Recent improvements include 2021: painted interior, including doors & trim, carpet, master bathroom, front door & refinished hardwood floors. 2020:New microwave & dishwasher. 2018: Updated kitchen, added granite, painted Family room, Kitchen & kitchen cabinets, Exterior trim painted: 2017 New roof, garage door opener, refrigerator, oven. 2016: Maintenance free deck, Hot tub, basement carpet. 2015: New A/C. 2013: Master shower, Furnace. 2012: Sliding glass door and list goes on! This home is located in the Eagle Point subdivision with the award winning Naperville 204 school district. Close to shops and restaurants. Don't let this one slip away and schedule your appointment today.
Location
State IL
County Du Page
Rooms
Basement Full
Interior
Interior Features Vaulted/Cathedral Ceilings, Skylight(s), Hot Tub, Bar-Dry, Hardwood Floors, Walk-In Closet(s), Granite Counters
Heating Radiator(s)
Cooling Central Air
Fireplaces Number 1
Fireplaces Type Wood Burning, Gas Starter
Fireplace Y
Appliance Range, Microwave, Dishwasher, Refrigerator, Stainless Steel Appliance(s)
Laundry In Unit
Exterior
Exterior Feature Deck, Hot Tub, Storms/Screens, Fire Pit
Garage Attached
Garage Spaces 2.0
Waterfront false
View Y/N true
Building
Lot Description Fenced Yard
Story 2 Stories
Sewer Public Sewer
Water Lake Michigan
New Construction false
Schools
Elementary Schools White Eagle Elementary School
Middle Schools Still Middle School
High Schools Waubonsie Valley High School
School District 204, 204, 204
Others
HOA Fee Include None
Ownership Fee Simple
Special Listing Condition None
Read Less Info
Want to know what your home might be worth? Contact us for a FREE valuation!

Our team is ready to help you sell your home for the highest possible price ASAP
© 2024 Listings courtesy of MRED as distributed by MLS GRID. All Rights Reserved.
Bought with Varghese Eettickal • Real People Realty, Inc.
Get More Information




