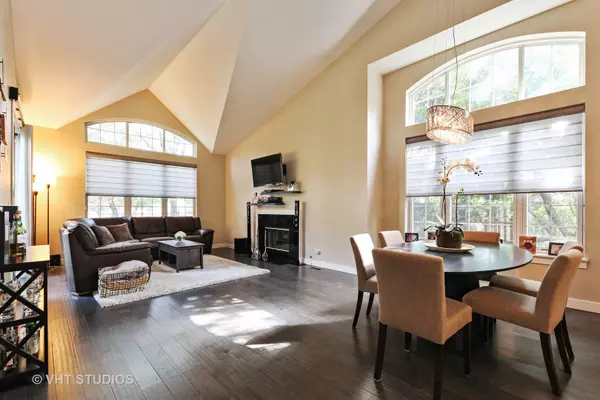For more information regarding the value of a property, please contact us for a free consultation.
Key Details
Sold Price $357,000
Property Type Townhouse
Sub Type Townhouse-Ranch,Ground Level Ranch
Listing Status Sold
Purchase Type For Sale
Square Footage 1,526 sqft
Price per Sqft $233
Subdivision Princeton Club
MLS Listing ID 10102873
Sold Date 03/08/19
Bedrooms 3
Full Baths 2
HOA Fees $354/mo
Year Built 1994
Annual Tax Amount $5,966
Tax Year 2016
Lot Dimensions COMMON GROUND
Property Description
Main level Ranch home with NO STEPS.This end unit home shows like a model and has a private side entry. Beautiful wood flooring and an open floor plan. The updated Kitchen is Bright and beautiful and offers a large granite breakfast Bar,separate eating area and SS appliances including a new Refrigerator. The Family Room and Dining Room offer a Great Room feeling and there is a soaring ceiling and Palladium Window. Enjoy the gas starting Fireplace and outside access is easy through the sliding doors leading to the rear Patio. Double door entry to the Master Suite with walk in closet and attached Bath offering a separate shower, Soaking Tub and Double Bowl Sink Vanity. The third bedroom has french doors and can be a wonderful Den/Office. Laundry Room with Washer and Dryer. This location is a cul de sac and offers a lot of outdoor space. Two car attached garage. New updates Furnace, H20, Humidifier and a 2018 Roof. Clubhouse, Pool, Snow removal and landscaping included. Great Schools!!
Location
State IL
County Cook
Area Glenview / Golf
Rooms
Basement None
Interior
Interior Features Vaulted/Cathedral Ceilings, Hardwood Floors, First Floor Bedroom, First Floor Laundry, First Floor Full Bath
Heating Natural Gas, Forced Air
Cooling Central Air
Fireplaces Number 1
Fireplaces Type Attached Fireplace Doors/Screen, Gas Log, Gas Starter
Fireplace Y
Appliance Range, Microwave, Dishwasher, Refrigerator, Washer, Dryer, Disposal, Stainless Steel Appliance(s)
Exterior
Exterior Feature Patio, Storms/Screens, End Unit, Cable Access
Parking Features Attached
Garage Spaces 2.0
Amenities Available Party Room, Pool
Roof Type Asphalt
Building
Lot Description Common Grounds, Cul-De-Sac, Landscaped, Wooded
Story 1
Sewer Sewer-Storm
Water Lake Michigan
New Construction false
Schools
Elementary Schools Wescott Elementary School
Middle Schools Maple School
High Schools Glenbrook South High School
School District 30 , 30, 225
Others
HOA Fee Include Parking,Insurance,Clubhouse,Pool,Exterior Maintenance,Lawn Care,Scavenger,Snow Removal
Ownership Condo
Special Listing Condition None
Pets Description Cats OK, Dogs OK, Number Limit, Size Limit
Read Less Info
Want to know what your home might be worth? Contact us for a FREE valuation!

Our team is ready to help you sell your home for the highest possible price ASAP

© 2024 Listings courtesy of MRED as distributed by MLS GRID. All Rights Reserved.
Bought with Baird & Warner
Get More Information




