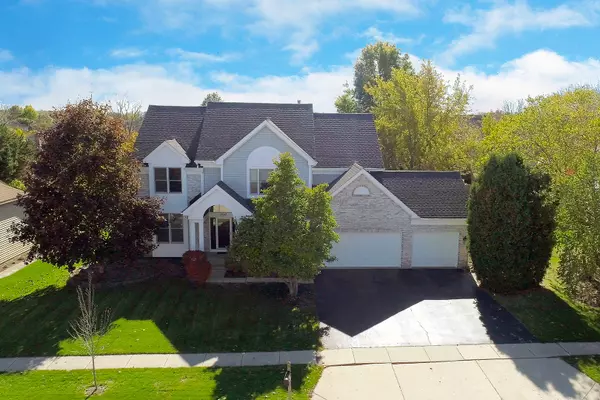For more information regarding the value of a property, please contact us for a free consultation.
Key Details
Sold Price $329,000
Property Type Single Family Home
Sub Type Detached Single
Listing Status Sold
Purchase Type For Sale
Square Footage 2,834 sqft
Price per Sqft $116
Subdivision Cambridge Countryside
MLS Listing ID 10160681
Sold Date 02/26/19
Bedrooms 5
Full Baths 3
Half Baths 1
Year Built 1992
Annual Tax Amount $10,930
Tax Year 2017
Lot Size 0.270 Acres
Lot Dimensions 91X127X102X127
Property Description
Striking 2-story home situated in a cul-de-sac location in Cambridge Countryside. Impeccably cared for home with lovely features and a layout conducive to all lifestyles adding value & functionality. Main level boasts front porch, 2-story foyer with hardwood floor, office, formal living & dining rooms, powder & laundry rooms. Magnificent family room with soaring ceiling, fireplace & beautiful outdoor scenery. Entertain in your kitchen with island, generous counter & cabinet space, SS appliances & an eating area with sliders to deck. Master bed has French door, vaulted ceiling, sitting room & master bath with dual sinks, corner tub & separate shower. All beds are oversized with sizable closet space & new carpeted floors. Full partial finished basement with rec room, 5th bed, playroom, a full bath & more. Relax & unwind on your 2-level deck or patio overlooking a very nice yard with mature trees. Great location near transportation, shopping & more! Hurry, don't miss this value!
Location
State IL
County Lake
Area Ivanhoe / Mundelein
Rooms
Basement Full
Interior
Interior Features Vaulted/Cathedral Ceilings, Hardwood Floors, First Floor Laundry
Heating Natural Gas, Forced Air
Cooling Central Air
Fireplaces Number 1
Fireplaces Type Gas Log, Gas Starter
Equipment Humidifier, TV Antenna, CO Detectors, Ceiling Fan(s), Sump Pump, Backup Sump Pump;
Fireplace Y
Appliance Range, Microwave, Dishwasher, Refrigerator, Washer, Dryer, Disposal, Trash Compactor
Exterior
Exterior Feature Deck, Patio, Porch, Storms/Screens
Parking Features Attached
Garage Spaces 3.0
Roof Type Asphalt
Building
Lot Description Cul-De-Sac, Landscaped
Sewer Public Sewer
Water Public
New Construction false
Schools
Elementary Schools Fremont Elementary School
Middle Schools Fremont Middle School
High Schools Mundelein Cons High School
School District 79 , 79, 120
Others
HOA Fee Include None
Ownership Fee Simple
Special Listing Condition None
Read Less Info
Want to know what your home might be worth? Contact us for a FREE valuation!

Our team is ready to help you sell your home for the highest possible price ASAP

© 2024 Listings courtesy of MRED as distributed by MLS GRID. All Rights Reserved.
Bought with Coldwell Banker Residential
Get More Information




