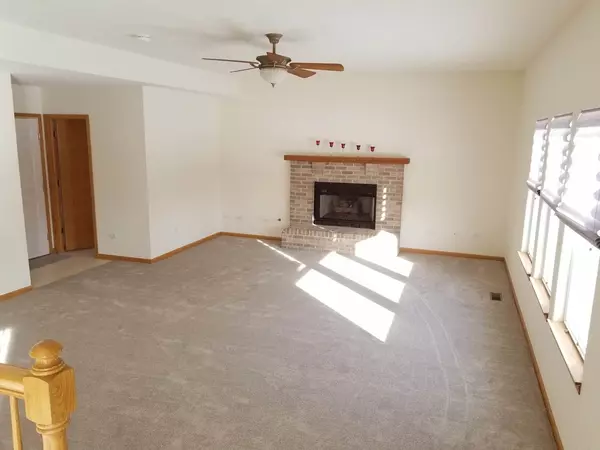For more information regarding the value of a property, please contact us for a free consultation.
Key Details
Sold Price $235,000
Property Type Single Family Home
Sub Type Detached Single
Listing Status Sold
Purchase Type For Sale
Square Footage 2,311 sqft
Price per Sqft $101
Subdivision Eagle Ridge
MLS Listing ID 10259769
Sold Date 05/17/19
Bedrooms 3
Full Baths 2
Half Baths 1
HOA Fees $15/ann
Year Built 2003
Annual Tax Amount $7,076
Tax Year 2017
Lot Size 9,583 Sqft
Lot Dimensions 25X57X133X63X158
Property Description
NEW CARPET IN FAMILY ROOM IN JAN. 2019! Open concept floor plan in this Exceptionally maintained 3 bedroom, 2311 sq ft home. Balcony overlooks 2 story Living room with floor to ceiling windows! Trendy light fixtures. Large eat in Kitchen with island opens to sunken Family room with brick Fireplace! Sizable Master Bedroom with desirable Custom shelved Designer Closet you will fall in love with! Master bath offers Jacuzzi tub and separate shower. Convenient 2nd floor laundry. Loft would make a perfect office or change into 4th bedroom! Other bedrooms nice sizes, too! Tall Basement ready for your personal touch. Sunsetter awning over patio. Large premium fenced yard, 1 of the biggest in the neighborhood! Playground in walking distance. New tear off roof in 2016! Close to shopping and highway. Come see for yourself! Make your appointment today!!
Location
State IL
County Will
Area Plainfield
Rooms
Basement Partial
Interior
Interior Features Vaulted/Cathedral Ceilings, Second Floor Laundry, Walk-In Closet(s)
Heating Natural Gas, Forced Air
Cooling Central Air
Fireplaces Number 1
Fireplaces Type Gas Log, Gas Starter
Equipment Sump Pump
Fireplace Y
Appliance Range, Microwave, Dishwasher, Refrigerator, Washer, Dryer, Disposal
Exterior
Exterior Feature Stamped Concrete Patio
Garage Attached
Garage Spaces 2.0
Community Features Sidewalks, Street Lights, Street Paved
Roof Type Asphalt
Building
Lot Description Fenced Yard
Sewer Public Sewer
Water Public
New Construction false
Schools
School District 30C , 30C, 204
Others
HOA Fee Include Other
Ownership Fee Simple w/ HO Assn.
Special Listing Condition None
Read Less Info
Want to know what your home might be worth? Contact us for a FREE valuation!

Our team is ready to help you sell your home for the highest possible price ASAP

© 2024 Listings courtesy of MRED as distributed by MLS GRID. All Rights Reserved.
Bought with Yousef Khoury • RE/MAX Professionals
Get More Information




