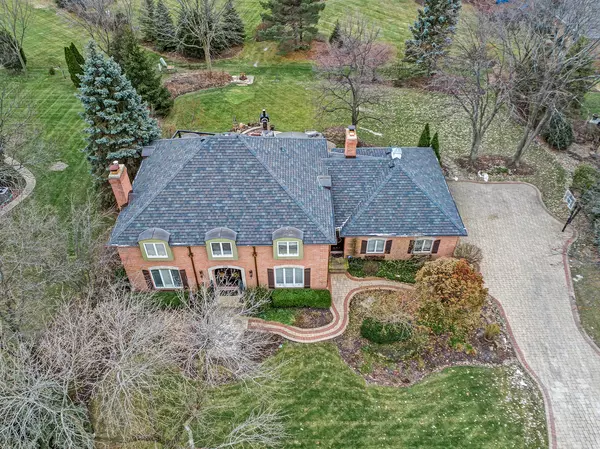For more information regarding the value of a property, please contact us for a free consultation.
Key Details
Sold Price $730,000
Property Type Single Family Home
Sub Type Detached Single
Listing Status Sold
Purchase Type For Sale
Square Footage 3,080 sqft
Price per Sqft $237
MLS Listing ID 10265099
Sold Date 05/31/19
Bedrooms 4
Full Baths 2
Half Baths 1
Year Built 1984
Annual Tax Amount $10,746
Tax Year 2017
Lot Size 0.462 Acres
Lot Dimensions 125X161
Property Description
SPECTACULAR UPDATED HOME IN BURR RIDGE ON PROFESSIONALLY LANDSCAPED LOT. THIS HOME IS PERFECT FOR ENTERTAINING INSIDE AND OUT. NEWER KITCHEN WITH WOODMODE CABINETRY, STAINLESS STEEL APPLIANCES, GRANITE COUNTERTOPS, & BREAKFAST BAR. FIRST FLOOR HAS GRACIOUS FORMALS, FAMILY ROOM WITH STONE FIREPLACE & LAUNDRY ROOM. FOUR UPSTAIRS BEDROOMS WITH SERENE MASTER SUITE ALL HAVE HARDWOOD FLOORS. LOWER LEVEL HAS REC ROOM, GAME AREA, CRAFT ROOM & A HUGE CRAWL SPACE FOR EXTRA STORAGE. NEWER ROOF,THREE AND ONE HALF CAR GARAGE WITH FULL ATTIC ABOVE COULD BE A BONUS ROOM. ENJOY THE OUTDOORS FROM MULTIPLE AREAS. ENJOY THE GOOD LIFE ITS ALL BEEN DONE!
Location
State IL
County Du Page
Area Burr Ridge
Rooms
Basement Full
Interior
Interior Features Bar-Dry, Hardwood Floors, First Floor Laundry, Walk-In Closet(s)
Heating Natural Gas, Forced Air, Sep Heating Systems - 2+
Cooling Central Air
Fireplaces Number 2
Fireplaces Type Wood Burning, Gas Starter
Equipment Humidifier, Security System, CO Detectors, Ceiling Fan(s), Sump Pump, Sprinkler-Lawn
Fireplace Y
Appliance Double Oven, Microwave, Dishwasher, Refrigerator, Washer, Dryer, Disposal, Wine Refrigerator, Cooktop, Built-In Oven, Range Hood
Exterior
Exterior Feature Brick Paver Patio, Storms/Screens, Fire Pit
Garage Attached
Garage Spaces 3.0
Waterfront false
Roof Type Asphalt
Building
Lot Description Landscaped
Sewer Public Sewer
Water Lake Michigan
New Construction false
Schools
Elementary Schools Gower West Elementary School
Middle Schools Gower Middle School
High Schools Hinsdale South High School
School District 62 , 62, 86
Others
HOA Fee Include None
Ownership Fee Simple
Special Listing Condition List Broker Must Accompany
Read Less Info
Want to know what your home might be worth? Contact us for a FREE valuation!

Our team is ready to help you sell your home for the highest possible price ASAP

© 2024 Listings courtesy of MRED as distributed by MLS GRID. All Rights Reserved.
Bought with Bryan Bomba • @properties
Get More Information




