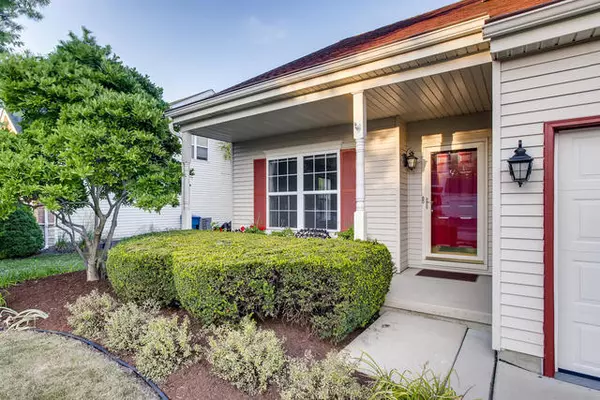For more information regarding the value of a property, please contact us for a free consultation.
Key Details
Sold Price $284,900
Property Type Single Family Home
Sub Type Detached Single
Listing Status Sold
Purchase Type For Sale
Square Footage 2,031 sqft
Price per Sqft $140
Subdivision Pine Meadows
MLS Listing ID 10478216
Sold Date 10/03/19
Bedrooms 4
Full Baths 2
Half Baths 1
Year Built 1997
Annual Tax Amount $7,610
Tax Year 2018
Lot Size 6,599 Sqft
Lot Dimensions 60 X 110
Property Description
Lovely 4 Bedroom, 2 1/2 Bath home with Full Basement in sought after Pine Meadows subdivision...and it's perfect for the pickiest of buyers! Darling front porch is your invitation to a cute home with a nice floor plan. Kitchen opens to Family Room w/Fireplace. Oversized laundry room on main level. Four Bedrooms and 2 Full Baths are ALL on second level. So many "NEWS"! New Granite counters in Kitchen (2019), New Flooring throughout main level (2019), New Carpet on second level (2019), New Bathroom Flooring (2019), New light fixtures and hardware (2019), House completely painted (2019), Roof replaced (2016), Washer/Dryer replaced (2016). Very large Basement! Absolutely beautiful fenced-in backyard with nice patio and many plantings. Award winning District 204 schools. Conveniently located to School, Park, Shopping, Restaurants, I-88 and Route 59 Train Station.
Location
State IL
County Du Page
Area Aurora / Eola
Rooms
Basement Full
Interior
Interior Features Vaulted/Cathedral Ceilings, First Floor Laundry, Walk-In Closet(s)
Heating Natural Gas, Forced Air
Cooling Central Air
Fireplaces Number 1
Fireplaces Type Gas Log, Gas Starter
Fireplace Y
Appliance Range, Dishwasher, Refrigerator, Washer, Dryer, Disposal
Exterior
Garage Attached
Garage Spaces 2.0
Community Features Sidewalks, Street Paved
Waterfront false
Building
Lot Description Fenced Yard
Sewer Public Sewer
Water Lake Michigan
New Construction false
Schools
Elementary Schools Mccarty Elementary School
Middle Schools Fischer Middle School
High Schools Waubonsie Valley High School
School District 204 , 204, 204
Others
HOA Fee Include None
Ownership Fee Simple
Special Listing Condition None
Read Less Info
Want to know what your home might be worth? Contact us for a FREE valuation!

Our team is ready to help you sell your home for the highest possible price ASAP

© 2024 Listings courtesy of MRED as distributed by MLS GRID. All Rights Reserved.
Bought with Shauna Weatherspoon • john greene, Realtor
Get More Information




