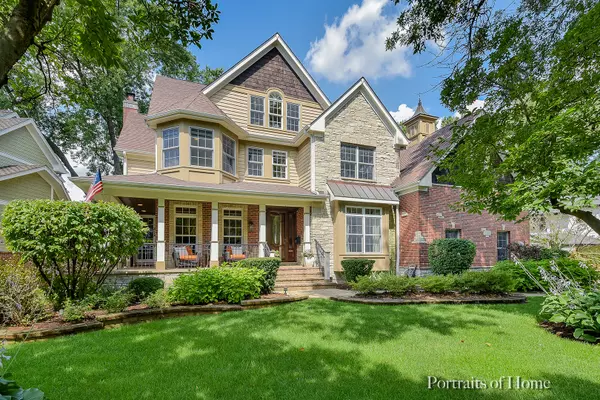For more information regarding the value of a property, please contact us for a free consultation.
Key Details
Sold Price $1,180,000
Property Type Single Family Home
Sub Type Detached Single
Listing Status Sold
Purchase Type For Sale
Square Footage 4,963 sqft
Price per Sqft $237
Subdivision East Highlands
MLS Listing ID 10497577
Sold Date 03/26/20
Style Traditional
Bedrooms 5
Full Baths 5
Half Baths 1
Year Built 2005
Annual Tax Amount $25,210
Tax Year 2018
Lot Size 10,158 Sqft
Lot Dimensions 101X121X114X67
Property Description
Warm & welcoming best describe this immaculate traditional home situated on a treed lot, fenced yard, mature landscaping, & side-load 3 car garage. A front porch for relaxation and a wonderful paver patio with fireplace & Weber grill. So much to offer - hardwood floors, open & wide staircase from basement to 3rd. floor, 2 story family rm with fireplace, study with access to front porch, formal living room & generous dining room w/butler pantry. Chef's kitchen with high-end stainless appliances including Wolf 8-burner gas range. Beautiful cabinetry, quartz countertops, pendants w/shades, desk area, & walk-in pantry. The 3rd level w/full bath is ideal for bedroom suite, hobby room, extended family, or recreation area. Exceptional master suite w/sitting rm & spa bath, dressing room & huge walk-in closet. This 5 bedroom home will fulfill all of your expectations & more. Unbelievable basement w/theatre rm, fabulous bar, family area w/fireplace, & exercise rm. Exceptional & remarkable home for you to discover. Dist 203 schools w/Highlands Elementary just 2 blocks away + a short distance to downtown Naperville w/riverwalk, shopping, restaurants, college area, library & beach. Live Your Dream - Welcome Home to Naperville.
Location
State IL
County Du Page
Area Naperville
Rooms
Basement Full
Interior
Interior Features Vaulted/Cathedral Ceilings, Bar-Wet, Hardwood Floors, In-Law Arrangement, First Floor Laundry, Walk-In Closet(s)
Heating Natural Gas, Forced Air, Zoned
Cooling Central Air, Zoned
Fireplaces Number 2
Fireplaces Type Gas Log, Gas Starter
Fireplace Y
Appliance Double Oven, Range, Microwave, Dishwasher, Refrigerator, High End Refrigerator, Washer, Dryer, Disposal, Stainless Steel Appliance(s), Wine Refrigerator, Range Hood
Exterior
Exterior Feature Porch, Brick Paver Patio, Storms/Screens, Invisible Fence
Garage Attached
Garage Spaces 3.0
Community Features Curbs, Street Lights, Street Paved
Roof Type Asphalt
Building
Lot Description Fenced Yard, Irregular Lot, Landscaped, Wooded
Sewer Public Sewer, Sewer-Storm
Water Lake Michigan
New Construction false
Schools
Elementary Schools Highlands Elementary School
Middle Schools Kennedy Junior High School
High Schools Naperville Central High School
School District 203 , 203, 203
Others
HOA Fee Include None
Ownership Fee Simple
Special Listing Condition None
Read Less Info
Want to know what your home might be worth? Contact us for a FREE valuation!

Our team is ready to help you sell your home for the highest possible price ASAP

© 2024 Listings courtesy of MRED as distributed by MLS GRID. All Rights Reserved.
Bought with Alisa Galoozis • @properties
Get More Information




