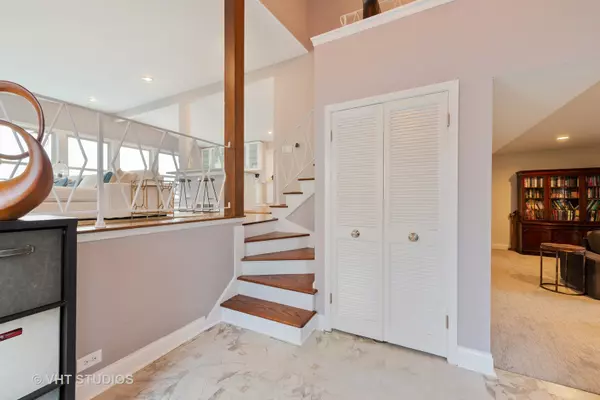For more information regarding the value of a property, please contact us for a free consultation.
Key Details
Sold Price $350,000
Property Type Single Family Home
Sub Type Detached Single
Listing Status Sold
Purchase Type For Sale
Square Footage 2,458 sqft
Price per Sqft $142
Subdivision Mortonaire
MLS Listing ID 10512692
Sold Date 10/28/19
Style Tri-Level
Bedrooms 4
Full Baths 2
Half Baths 1
Year Built 1964
Annual Tax Amount $9,695
Tax Year 2018
Lot Size 5,649 Sqft
Lot Dimensions 113 X 50
Property Description
Absolutely Perfect! In the heart of desirable Mortonaire! Great functional style in this immaculate 4 Bedroom/2.1 Bath deluxe custom home with 2458 sq ft of living space all above grade. Beautiful grand 2-story entry way.Welcoming foyer opens to spacious open floor plan. Gorgeous open kitchen for today's living! Newly remodeled custom white cabinets, stone back-splash, awesome granite counter space, convenient island & stainless steel appl finish this great space. Lovely family rm is a perfect setting for relaxing & entertaining in front of cozy fireplace w/stone surround &brand new carpet. Attention to every detail thru-out home. Recently finished gleaming hardwood floors. Nicely appointed bths w/new vanities. Sit out on beautiful brick-paver patio & enjoy tranquility in private fenced yard, hardwired gas grill. Roof '19, HVAC '19,Kitchen appl '17, W/D'15, newly painted thru-out. Great location: nr Melzer,Park,Metra,x-way.Fabulous Offering!
Location
State IL
County Cook
Area Morton Grove
Rooms
Basement None
Interior
Interior Features Vaulted/Cathedral Ceilings, Hardwood Floors, First Floor Bedroom, First Floor Laundry, Walk-In Closet(s)
Heating Natural Gas, Forced Air
Cooling Central Air
Fireplaces Number 1
Fireplace Y
Appliance Range, Microwave, Dishwasher, Refrigerator, Washer, Dryer, Disposal, Stainless Steel Appliance(s)
Exterior
Exterior Feature Brick Paver Patio, Outdoor Grill
Community Features Pool, Street Lights, Street Paved
Waterfront false
Building
Sewer Public Sewer
Water Lake Michigan
New Construction false
Schools
Elementary Schools Melzer School
Middle Schools Gemini Junior High School
High Schools Maine East High School
School District 63 , 63, 207
Others
HOA Fee Include None
Ownership Fee Simple
Special Listing Condition None
Read Less Info
Want to know what your home might be worth? Contact us for a FREE valuation!

Our team is ready to help you sell your home for the highest possible price ASAP

© 2024 Listings courtesy of MRED as distributed by MLS GRID. All Rights Reserved.
Bought with Maria Karis • Coldwell Banker Residential
Get More Information




