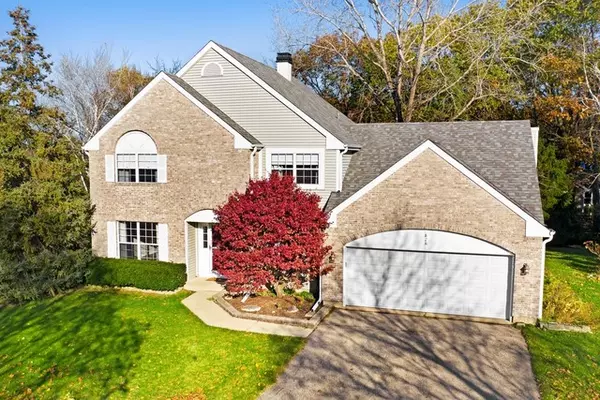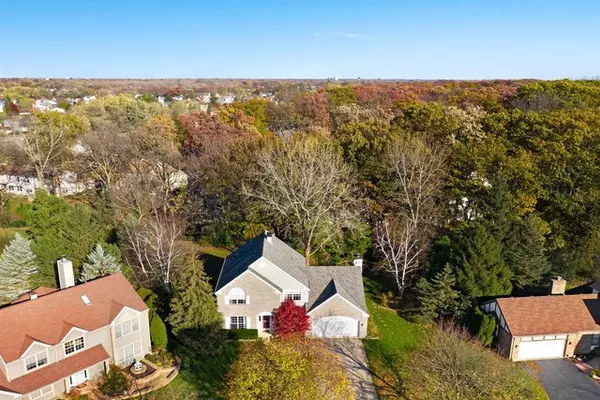For more information regarding the value of a property, please contact us for a free consultation.
Key Details
Sold Price $320,000
Property Type Single Family Home
Sub Type Detached Single
Listing Status Sold
Purchase Type For Sale
Square Footage 3,000 sqft
Price per Sqft $106
Subdivision Walnut Hills
MLS Listing ID 10569099
Sold Date 12/26/19
Bedrooms 4
Full Baths 2
Half Baths 1
HOA Fees $27/qua
Year Built 1990
Annual Tax Amount $10,184
Tax Year 2017
Lot Size 0.436 Acres
Lot Dimensions 47X237X155X213
Property Description
Come view this wonderful home sitting on a .43 acre peaceful cul-de-sac lot, backing to wooded lot! So many stunning features make this the perfect home for you, such as a beautifully remodeled eat-in Kitchen with high end cabinets with soft closing doors and drawers, quartz counter tops and stainless steel appliances, all open to Dining Room and spacious Family Room with vaulted ceilings, fireplace, and sliding glass doors leading to an outstanding large back yard, deck with tranquil views, 2 staircases, brick paver patio, room to play and mature trees. Stunning wide planked wood floors throughout the 1st floor. First floor Bedroom/Den. Fantastic full finished look-out Basement with Rec Room, work-out area and loads of storage. Spacious Bedrooms, Master Suite with vaulted ceilings, walk-in closet, and full master Bath. Other great features include a freshly painted Home, great floor plan, maintenance free exterior with brick and vinyl siding, 2.5 attached Garage, vacation like subdivision with ponds, streams, parks, loads of trees and so much more! Close to shopping, Train and expressway. This is the home for you!
Location
State IL
County Cook
Area Bartlett
Rooms
Basement Full, English
Interior
Interior Features Vaulted/Cathedral Ceilings, Hardwood Floors, First Floor Bedroom, First Floor Laundry, Pool Indoors, Walk-In Closet(s)
Heating Natural Gas
Cooling Central Air
Fireplaces Number 1
Fireplace Y
Appliance Range, Microwave, Dishwasher, Refrigerator, Washer, Dryer, Disposal
Exterior
Exterior Feature Deck, Patio
Garage Attached
Garage Spaces 2.0
Waterfront false
Roof Type Asphalt
Building
Lot Description Cul-De-Sac, Irregular Lot, Landscaped, Mature Trees
Sewer Public Sewer
Water Public
New Construction false
Schools
Elementary Schools Bartlett Elementary School
Middle Schools Eastview Middle School
High Schools South Elgin High School
School District 46 , 46, 46
Others
HOA Fee Include Other
Ownership Fee Simple w/ HO Assn.
Special Listing Condition None
Read Less Info
Want to know what your home might be worth? Contact us for a FREE valuation!

Our team is ready to help you sell your home for the highest possible price ASAP

© 2024 Listings courtesy of MRED as distributed by MLS GRID. All Rights Reserved.
Bought with Nadiya Ozdrovska • Re/Max Premier
Get More Information




