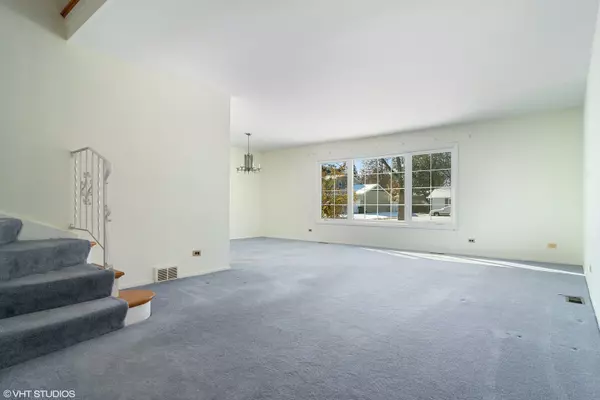For more information regarding the value of a property, please contact us for a free consultation.
Key Details
Sold Price $282,000
Property Type Single Family Home
Sub Type Detached Single
Listing Status Sold
Purchase Type For Sale
Square Footage 2,305 sqft
Price per Sqft $122
Subdivision Plum Grove Countryside
MLS Listing ID 10568913
Sold Date 04/29/20
Bedrooms 4
Full Baths 2
Half Baths 1
Year Built 1966
Annual Tax Amount $8,403
Tax Year 2018
Lot Size 10,014 Sqft
Lot Dimensions 10016
Property Description
Welcome to the Heatherstone model built by Kimball Hill, located on a generous lot in Plum Grove Countryside! This home features a great layout, is light and bright and ready for you to bring your designing ideas. Guests are welcomed in the gracious foyer which leads to huge living room and dining room centered by picturesque wall of windows overlooking tree lined neighborhood. Head into the Kitchen with ample pantry closet and plenty of room for dining. The kitchen offers open views to both the dining room and the family room. Entertain in the family room, complete with a fireplace and easy access to the yard from the double slider doors. Finishing off the main level is the laundry room with convenient access to the attached 2 car garage and a service door to the yard. The second level of the home entails a spacious, modern sized master suite with full bath, walk in closet. Second full bath in hallway convenient to the 3 additional large bedrooms, all with hardwood floors. Full unfinished basement with work space. The backyard is partially fenced with concrete patio great for entertaining, BBQ or playtime. Excellent location to transportation, Highways, Shopping, etc. Top it off with the Highly acclaimed schools Central Rd/Sandburg/Fremd
Location
State IL
County Cook
Area Rolling Meadows
Rooms
Basement Full
Interior
Interior Features Hardwood Floors, First Floor Laundry
Heating Natural Gas
Cooling Central Air
Fireplaces Number 1
Fireplaces Type Wood Burning, Attached Fireplace Doors/Screen
Equipment Sump Pump
Fireplace Y
Appliance Range, Dishwasher, Refrigerator, Washer, Dryer, Disposal
Exterior
Exterior Feature Patio, Storms/Screens
Parking Features Attached
Garage Spaces 2.0
Community Features Curbs, Sidewalks, Street Lights, Street Paved
Building
Sewer Public Sewer
Water Public
New Construction false
Schools
Elementary Schools Central Road Elementary School
Middle Schools Carl Sandburg Junior High School
High Schools Wm Fremd High School
School District 15 , 15, 211
Others
HOA Fee Include None
Ownership Fee Simple
Special Listing Condition None
Read Less Info
Want to know what your home might be worth? Contact us for a FREE valuation!

Our team is ready to help you sell your home for the highest possible price ASAP

© 2024 Listings courtesy of MRED as distributed by MLS GRID. All Rights Reserved.
Bought with Tatiana Haffey • @properties
Get More Information




