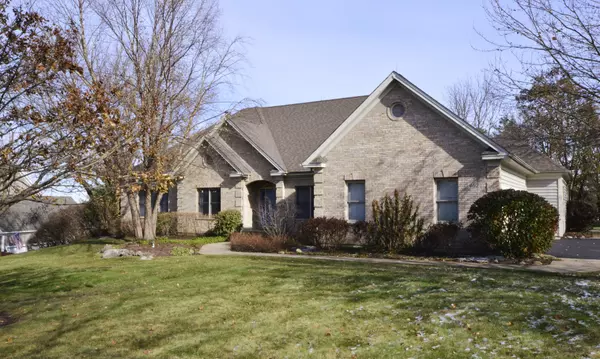For more information regarding the value of a property, please contact us for a free consultation.
Key Details
Sold Price $376,400
Property Type Single Family Home
Sub Type Detached Single
Listing Status Sold
Purchase Type For Sale
Square Footage 2,529 sqft
Price per Sqft $148
Subdivision Saddle Oaks
MLS Listing ID 10572076
Sold Date 12/12/19
Style Ranch
Bedrooms 3
Full Baths 2
Half Baths 1
HOA Fees $30/ann
Year Built 1997
Annual Tax Amount $12,419
Tax Year 2018
Lot Size 1.004 Acres
Lot Dimensions 163 X 221 X 194 X 240
Property Description
Beautiful Saddle Oaks! Enjoy Privacy and Serenity in this Immaculate Brick and Cedar Ranch on a Spacious, One-Acre Wooded Lot! Huge Back Yard - Room to Roam! Inviting Entry Foyer, Powder Room. Open Floor Plan Features Large Living Room with Sunrise Eastern View, Custom Brick Fireplace - Expansive Picture Windows! Roomy Island Kitchen Features 42" Oak Cabinets, Incredible Counter Space, Premium Fixtures and Appliances. Butler's Pantry and Planning Desk. Adjoining Breakfast Area Overlooks Inviting Paver Patio - Perfect for your Summertime Parties and BBQ's. Formal Dining Room. Top Layout for Entertaining! Office Overlooks Front Yard - Great Sunlight Throughout! Large Master Suite Offers Walk-In Closet, Sitting Area, Big Master Bath Featuring Oversized Jetted Tub, Large Vanity, Separate Shower with Custom Tile Surround. Bedrooms Two and Three are Roomy as well, with Great Closet Space! First-Floor Laundry Room - Ample Folding or Sewing Space, Utility Sink. Deluxe Washer/Dryer Pair! Big, High-Ceiling Basement, Ready to Finish! Three Car Garage! Top Cary Schools, District 26, 155 - Deer Path Elementary, Cary Middle School, Cary Grove High School. Secluded Location, but Easy Drive to Shopping, Parks, METRA. You MUST See!
Location
State IL
County Mc Henry
Area Cary / Oakwood Hills / Trout Valley
Rooms
Basement Full
Interior
Interior Features Vaulted/Cathedral Ceilings, Bar-Dry, Hardwood Floors, First Floor Bedroom, First Floor Laundry, First Floor Full Bath, Built-in Features, Walk-In Closet(s)
Heating Natural Gas, Forced Air
Cooling Central Air
Fireplaces Number 1
Fireplaces Type Gas Log, Gas Starter
Equipment Water-Softener Owned, TV-Cable, CO Detectors, Ceiling Fan(s), Sprinkler-Lawn
Fireplace Y
Appliance Range, Dishwasher, Refrigerator, Washer, Dryer, Water Purifier, Water Softener
Exterior
Exterior Feature Patio, Brick Paver Patio, Storms/Screens, Invisible Fence
Garage Attached
Garage Spaces 3.0
Community Features Street Lights, Street Paved
Roof Type Asphalt
Building
Lot Description Corner Lot, Wooded
Sewer Septic-Private
Water Private Well
New Construction false
Schools
Elementary Schools Deer Path Elementary School
Middle Schools Cary Junior High School
High Schools Cary-Grove Community High School
School District 26 , 26, 155
Others
HOA Fee Include Insurance
Ownership Fee Simple w/ HO Assn.
Special Listing Condition None
Read Less Info
Want to know what your home might be worth? Contact us for a FREE valuation!

Our team is ready to help you sell your home for the highest possible price ASAP

© 2024 Listings courtesy of MRED as distributed by MLS GRID. All Rights Reserved.
Bought with Denise Nelson • Baird & Warner
Get More Information




