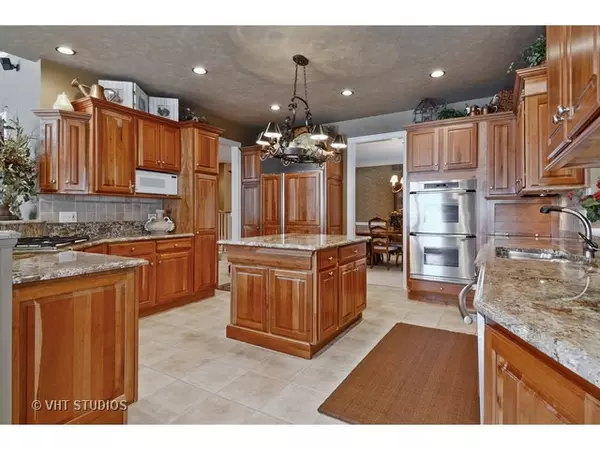For more information regarding the value of a property, please contact us for a free consultation.
Key Details
Sold Price $597,500
Property Type Single Family Home
Sub Type Detached Single
Listing Status Sold
Purchase Type For Sale
Square Footage 3,851 sqft
Price per Sqft $155
Subdivision Stonebridge
MLS Listing ID 10568878
Sold Date 11/06/19
Style Traditional
Bedrooms 3
Full Baths 3
Half Baths 2
HOA Fees $130/mo
Year Built 1998
Annual Tax Amount $15,823
Tax Year 2018
Lot Dimensions 55X33X105X51X112
Property Description
**SOLD IN THE PRIVATE LISTING NETWORK BEFORE HITTING THE OPEN MARKET** TRULY ONE OF STONEBRIDGE'S FINEST OFFERINGS! There's lots to love in this all brick & stone beauty backing to Stonebridge's 6th fairway. Even from the curb you'll see - Every single detail is a notch above the rest! Top quality updates, an incredibly smart floor plan, gorgeous views & the added convenience of this maintenance free community are hard to beat. The perfect blend of comfort & sophistication. This home's brand new kitchen should be featured in House Beautiful Magainze! All new light fixtures, new hardwood floors, new ship lap trim detail, new high end appliances...and every inch of this home has been freshly painted, including the trim. Desirable 1st floor master suite plus two huge bedrooms upstairs, each with its own private bath and walk-in closet. The fab finished basement w/wine cellar, huge rec area, wet bar, workout room & half bath could sell this home all by itself! The sunken patio w/built-in bbq & gas log firepit gives you great views of the course yet tons of privacy. Minutes to train, I-88, highly acclaimed Dist 204 schools. This is truly a home of distinction. GET HERE QUICK!
Location
State IL
County Du Page
Area Aurora / Eola
Rooms
Basement Full
Interior
Interior Features Vaulted/Cathedral Ceilings, Bar-Wet, Hardwood Floors, First Floor Bedroom, First Floor Laundry, First Floor Full Bath
Heating Natural Gas, Forced Air, Sep Heating Systems - 2+
Cooling Central Air
Fireplaces Number 2
Equipment Humidifier, Security System, CO Detectors, Ceiling Fan(s), Sump Pump, Sprinkler-Lawn, Air Purifier, Backup Sump Pump;, Generator
Fireplace Y
Appliance Double Oven, Range, Microwave, Dishwasher, High End Refrigerator, Washer, Dryer, Disposal, Stainless Steel Appliance(s), Wine Refrigerator
Exterior
Exterior Feature Patio, Outdoor Grill, Fire Pit
Garage Attached
Garage Spaces 2.0
Community Features Sidewalks, Street Lights
Waterfront false
Roof Type Shake
Building
Lot Description Cul-De-Sac, Golf Course Lot, Landscaped
Sewer Public Sewer
Water Public
New Construction false
Schools
Elementary Schools Brooks Elementary School
Middle Schools Granger Middle School
High Schools Metea Valley High School
School District 204 , 204, 204
Others
HOA Fee Include Insurance,Security,Lawn Care,Snow Removal,Other
Ownership Fee Simple w/ HO Assn.
Special Listing Condition None
Read Less Info
Want to know what your home might be worth? Contact us for a FREE valuation!

Our team is ready to help you sell your home for the highest possible price ASAP

© 2024 Listings courtesy of MRED as distributed by MLS GRID. All Rights Reserved.
Bought with Kate Lewis • Baird & Warner
Get More Information




