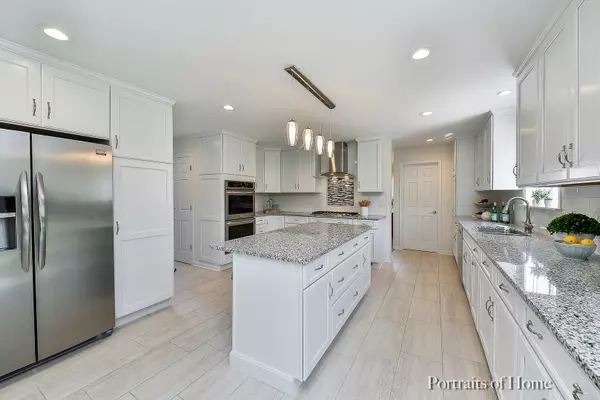For more information regarding the value of a property, please contact us for a free consultation.
Key Details
Sold Price $405,000
Property Type Single Family Home
Sub Type Detached Single
Listing Status Sold
Purchase Type For Sale
Square Footage 3,342 sqft
Price per Sqft $121
Subdivision Campton Crossings
MLS Listing ID 10080423
Sold Date 05/30/19
Bedrooms 4
Full Baths 2
Half Baths 1
HOA Fees $41/ann
Year Built 2001
Annual Tax Amount $8,005
Tax Year 2017
Lot Size 0.296 Acres
Lot Dimensions 93X137X92X135
Property Description
Plan to be impressed with over 3380 sq. ft in this stately all brick front home w/sideload garage! In 2017 the entire kitchen was remodeled w/popular 42"white cabinets, huge walk-in pantry, new stainless appliances including hood w/cooktop, built-in double oven, granite counters, subway tile backsplash, mosaic tile inset, large island, modern light fixtures & new Pella slider doors with interior blinds. The impressive 2-story foyer w/new Pella double all-leaded glass front doors & new palladium window floods the entry w/natural light. You can work from home in the private office. The massive master suite has a large walk-in closet, bath w/double sink, white vanity, soaker tub, shower & commode room. The 2nd floor loft is ideal as a study, lounge or playroom. All bedrooms have walk-in closets! Huge fenced backyard w/paver patio & firepit. Located in St. Charles School District 303. Walk to elementary school, 1 block to playground & 275 acres of green open space w/5miles of paved paths.
Location
State IL
County Kane
Area Campton Hills / St. Charles
Rooms
Basement Full
Interior
Interior Features Vaulted/Cathedral Ceilings, First Floor Laundry
Heating Natural Gas, Forced Air
Cooling Central Air
Fireplaces Number 1
Fireplaces Type Attached Fireplace Doors/Screen, Gas Starter
Fireplace Y
Appliance Double Oven, Microwave, Dishwasher, Refrigerator, Washer, Dryer, Disposal, Stainless Steel Appliance(s), Cooktop, Built-In Oven, Range Hood
Exterior
Exterior Feature Patio, Storms/Screens
Garage Attached
Garage Spaces 2.0
Community Features Sidewalks, Street Lights, Street Paved
Waterfront false
Roof Type Asphalt
Building
Lot Description Fenced Yard, Landscaped
Sewer Public Sewer, Sewer-Storm
Water Public
New Construction false
Schools
Elementary Schools Bell-Graham Elementary School
Middle Schools Thompson Middle School
High Schools St Charles East High School
School District 303 , 303, 303
Others
HOA Fee Include Other
Ownership Fee Simple
Special Listing Condition None
Read Less Info
Want to know what your home might be worth? Contact us for a FREE valuation!

Our team is ready to help you sell your home for the highest possible price ASAP

© 2024 Listings courtesy of MRED as distributed by MLS GRID. All Rights Reserved.
Bought with Debi Clark • Baird & Warner - Geneva
Get More Information




