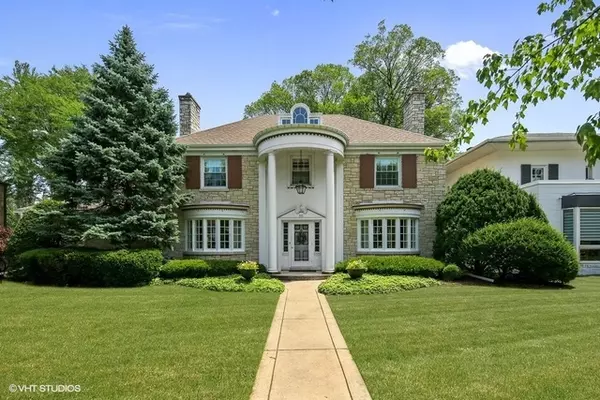For more information regarding the value of a property, please contact us for a free consultation.
Key Details
Sold Price $740,000
Property Type Single Family Home
Sub Type Detached Single
Listing Status Sold
Purchase Type For Sale
Square Footage 3,476 sqft
Price per Sqft $212
Subdivision Harding Woods
MLS Listing ID 10103188
Sold Date 03/05/19
Bedrooms 4
Full Baths 3
Half Baths 2
Year Built 1943
Annual Tax Amount $21,178
Tax Year 2017
Lot Dimensions 90 X 133*
Property Description
Beautiful family home with great floor plan on a 90 x 133 lot in desirable Harding Woods! 4 Bedrooms, 3.2 bathrooms, 3 fireplaces & amazing backyard! Living room with fireplace and southern facing windows for ample natural light. Formal dining room features teak parquet flooring and double doors to the kitchen. Large eat-in kitchen with solid wood cabinets, granite counters and built-in breakfast table. Spacious 23' x 19' family room with built-in cabinetry, wet bar, fireplace and access to 3 season room. 1st floor office/bedroom with updated private bathroom. Master suite with walk-in closet, private bathroom with steam shower and balcony access. 2 additional bedrooms & full bath with whirlpool tub on 2nd level. Finished basement includes a recreation room with fireplace, wet bar, 1/2 bathroom and all the storage you could want. 2 1/2 car attached garage. Private, fenced backyard with mature landscaping. Walk to Ogden Ave. Elementary, Park Jr. High & Stone Ave. train station!
Location
State IL
County Cook
Area La Grange Park
Rooms
Basement Full
Interior
Interior Features Bar-Dry, Bar-Wet, Hardwood Floors, First Floor Bedroom, In-Law Arrangement, First Floor Full Bath
Heating Natural Gas, Forced Air
Cooling Central Air
Fireplaces Number 3
Equipment Ceiling Fan(s), Sprinkler-Lawn
Fireplace Y
Appliance Double Oven, Microwave, Dishwasher, Refrigerator, Disposal, Trash Compactor, Cooktop
Exterior
Exterior Feature Balcony, Storms/Screens
Garage Attached
Garage Spaces 2.5
Building
Lot Description Fenced Yard
Sewer Public Sewer
Water Lake Michigan
New Construction false
Schools
Elementary Schools Ogden Ave Elementary School
Middle Schools Park Junior High School
High Schools Lyons Twp High School
School District 102 , 102, 204
Others
HOA Fee Include None
Ownership Fee Simple
Special Listing Condition None
Read Less Info
Want to know what your home might be worth? Contact us for a FREE valuation!

Our team is ready to help you sell your home for the highest possible price ASAP

© 2024 Listings courtesy of MRED as distributed by MLS GRID. All Rights Reserved.
Bought with Coldwell Banker Residential
Get More Information




