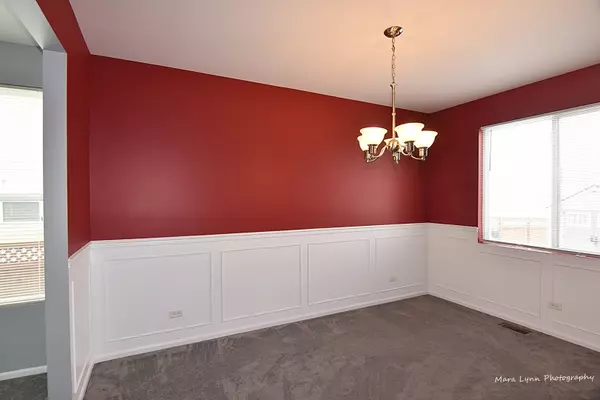For more information regarding the value of a property, please contact us for a free consultation.
Key Details
Sold Price $215,000
Property Type Single Family Home
Sub Type Detached Single
Listing Status Sold
Purchase Type For Sale
Square Footage 2,430 sqft
Price per Sqft $88
Subdivision Chestnut Grove
MLS Listing ID 10655265
Sold Date 06/26/20
Style Traditional
Bedrooms 4
Full Baths 2
Half Baths 1
HOA Fees $48/qua
Year Built 2008
Annual Tax Amount $7,540
Tax Year 2019
Lot Size 8,712 Sqft
Lot Dimensions 67X127
Property Description
Welcome Home to this Fantastic 2-Story in the Chestnut Grove subdivision. Large Covered Front Porch leads to the Beautiful Entry which features a 2 Story Foyer & 9 Foot Ceilings. Enjoy the large Eat-In Kitchen that opens to an inviting Family Room that includes a Cozy Fireplace. Spacious Privacy Fenced Back Yard w/ Storage Shed & Fire Pit great for Entertaining and Enjoying the Beautiful Sunsets. Formal Living & Dining Rooms. Nice 1st floor Office Room and 1/2 Bath up the hall along with a Large 1st Floor Laundry which includes a Washer and Dryer. Upstairs you will find a Luxury Master Suite with a large WIC & Deluxe Bath w/ Double Sinks, Soaking Tub & Separate Shower. Great sized additional Bedrooms and Large Loft Area. Walking Distance To Elementary School and Minutes To Shopping & Expressway.
Location
State IL
County De Kalb
Area Cortland
Rooms
Basement Full
Interior
Interior Features First Floor Laundry
Heating Natural Gas, Forced Air
Cooling Central Air
Fireplaces Number 1
Fireplaces Type Wood Burning, Attached Fireplace Doors/Screen, Gas Starter
Equipment Ceiling Fan(s), Sump Pump
Fireplace Y
Appliance Range, Dishwasher, Refrigerator, Washer, Dryer, Disposal
Exterior
Exterior Feature Porch, Storms/Screens, Fire Pit
Garage Attached
Garage Spaces 2.0
Community Features Lake, Curbs, Sidewalks, Street Lights, Street Paved
Roof Type Asphalt
Building
Lot Description Fenced Yard
Sewer Public Sewer
Water Public
New Construction false
Schools
School District 428 , 428, 428
Others
HOA Fee Include Insurance
Ownership Fee Simple w/ HO Assn.
Special Listing Condition None
Read Less Info
Want to know what your home might be worth? Contact us for a FREE valuation!

Our team is ready to help you sell your home for the highest possible price ASAP

© 2024 Listings courtesy of MRED as distributed by MLS GRID. All Rights Reserved.
Bought with Maria Kourkoumelis • RE/MAX Vision 212
Get More Information




