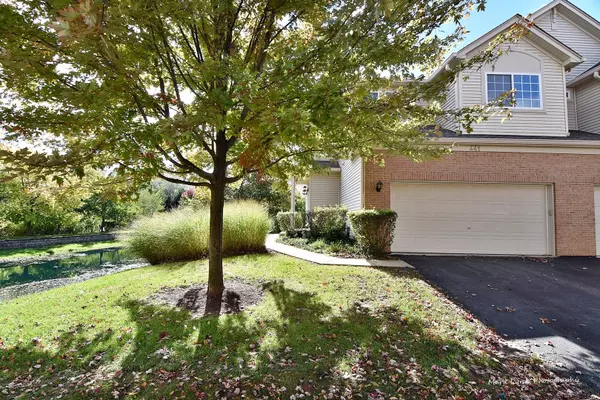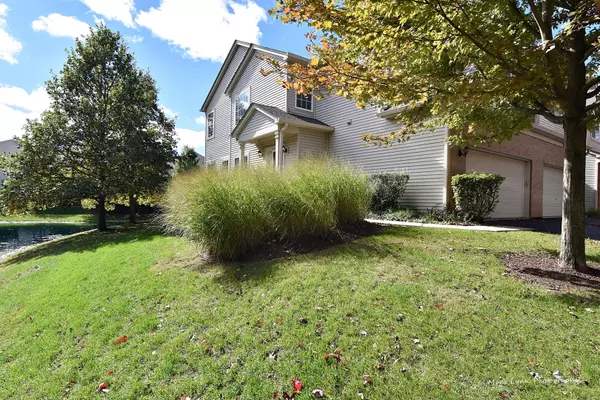For more information regarding the value of a property, please contact us for a free consultation.
Key Details
Sold Price $242,500
Property Type Townhouse
Sub Type Townhouse-2 Story
Listing Status Sold
Purchase Type For Sale
Square Footage 1,729 sqft
Price per Sqft $140
Subdivision Abington Trace
MLS Listing ID 10127492
Sold Date 12/13/18
Bedrooms 4
Full Baths 3
Half Baths 1
HOA Fees $360/mo
Rental Info Yes
Year Built 2003
Annual Tax Amount $6,242
Tax Year 2017
Lot Dimensions COMMON
Property Description
METEA H.S. Naperville 204. RARE, UNIQUE Private End Unit Located Off Quiet Culdesac On Premium Pond Lot. Bright And Spacious, This Open Concept Home Offers 4 Bedrooms And 3.5 Baths With 2,450 Sq Ft Of Living Space Full Finished Basement Perfect For In-law or Teen W/4th Bedroom/3rd Full Bath/Kitchenette/Dry Bar. 2 Story Living Area You've Always Dreamed Of! Freshly Painted W/ Modern Colors. New Roof. Beautiful New Wood Flooring On First & Second Flr! Kitchen Features 42 Inch Cabinets, New Granite Open To Family Rm With Cozy Fire Place. Formal Spacious Dining Rm. Convenient 2nd Flr Laundry. Master Bed With Private Bath Including Separate Tub and Shower. Great Walk In Closets! 2 Car Garage. Home Set Up For Surround Sound/Security. Naperville 204 Schools. HOA Includes Water And Garbage. Great Deal!
Location
State IL
County Du Page
Area Aurora / Eola
Rooms
Basement Full
Interior
Interior Features Vaulted/Cathedral Ceilings, In-Law Arrangement, Laundry Hook-Up in Unit
Heating Natural Gas, Forced Air
Cooling Central Air
Fireplaces Number 1
Equipment Security System, Ceiling Fan(s)
Fireplace Y
Appliance Range, Microwave, Dishwasher, Disposal
Exterior
Exterior Feature Deck, Storms/Screens, End Unit
Garage Attached
Garage Spaces 2.0
Waterfront true
Roof Type Asphalt
Building
Lot Description Lake Front, Water View
Story 2
Sewer Public Sewer
Water Public
New Construction false
Schools
Elementary Schools Steck Elementary School
Middle Schools Granger Middle School
High Schools Metea Valley High School
School District 204 , 204, 204
Others
HOA Fee Include Water,Insurance,Exterior Maintenance,Lawn Care,Snow Removal
Ownership Condo
Special Listing Condition None
Pets Description Cats OK, Dogs OK
Read Less Info
Want to know what your home might be worth? Contact us for a FREE valuation!

Our team is ready to help you sell your home for the highest possible price ASAP

© 2024 Listings courtesy of MRED as distributed by MLS GRID. All Rights Reserved.
Bought with Coldwell Banker Residential
Get More Information




