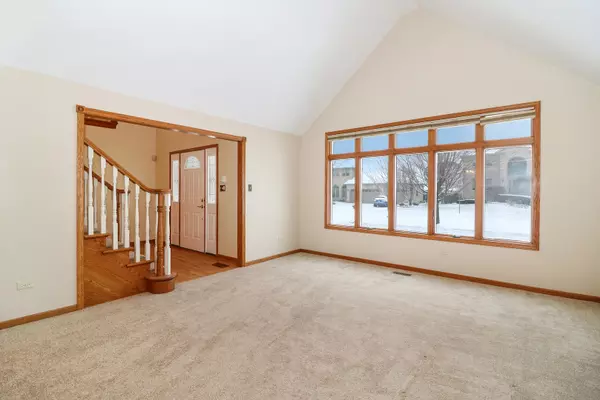For more information regarding the value of a property, please contact us for a free consultation.
Key Details
Sold Price $451,500
Property Type Single Family Home
Sub Type Detached Single
Listing Status Sold
Purchase Type For Sale
Square Footage 3,151 sqft
Price per Sqft $143
Subdivision Deer Point Estates
MLS Listing ID 10172469
Sold Date 03/12/19
Style Ranch
Bedrooms 4
Full Baths 2
Half Baths 1
Year Built 1998
Annual Tax Amount $9,806
Tax Year 2017
Lot Size 0.258 Acres
Lot Dimensions 90X125
Property Description
All brick ranch has wonderful curb appeal and is located just steps from park. The open layout kitchen with its vaulted ceilings, skylights, ample cabinets and beautiful granite counters/backsplash will be the place where everyone will want to gather. Countertops that overhang both at the island and breakfast bar provide extra seating opportunity. This inviting kitchen is open to the spacious family room where your family and friends will enjoy sitting by the fireplace and watching their favorite programs on the 80" HDTV, which is framed by a custom built-in entertainment center. During warm weather months, spend time in the beautifully landscaped, fully fenced back yard. An attractive paver patio awaits you! Don's miss the amazing custom walk-in closet in the Master Bedroom. So many updates in the last few months: new roof, new over-sized gutters, new furnace, a/c, water heater, hardwood floors just refinished and new carpet installed. Do not wait to make this quality home your own!
Location
State IL
County Cook
Area Orland Park
Rooms
Basement Partial
Interior
Interior Features Vaulted/Cathedral Ceilings, Skylight(s), Hardwood Floors, First Floor Bedroom, First Floor Laundry, Walk-In Closet(s)
Heating Natural Gas, Forced Air
Cooling Central Air
Fireplaces Number 1
Fireplaces Type Gas Log, Gas Starter
Equipment Humidifier, CO Detectors, Ceiling Fan(s), Sump Pump, Sprinkler-Lawn, Air Purifier
Fireplace Y
Appliance Range, Microwave, Dishwasher, Refrigerator, Washer, Dryer, Disposal, Stainless Steel Appliance(s)
Exterior
Exterior Feature Dog Run, Brick Paver Patio
Garage Attached
Garage Spaces 3.0
Community Features Sidewalks, Street Lights, Street Paved
Waterfront false
Roof Type Asphalt
Building
Lot Description Fenced Yard, Landscaped
Sewer Public Sewer
Water Lake Michigan
New Construction false
Schools
Elementary Schools Meadow Ridge School
Middle Schools Century Junior High School
High Schools Carl Sandburg High School
School District 135 , 135, 230
Others
HOA Fee Include None
Ownership Fee Simple
Special Listing Condition None
Read Less Info
Want to know what your home might be worth? Contact us for a FREE valuation!

Our team is ready to help you sell your home for the highest possible price ASAP

© 2024 Listings courtesy of MRED as distributed by MLS GRID. All Rights Reserved.
Bought with Baird & Warner
Get More Information




