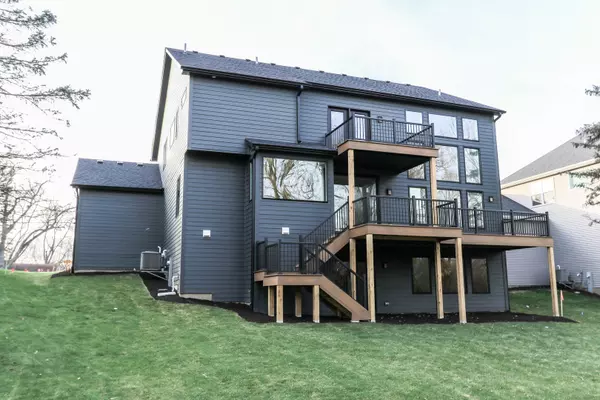For more information regarding the value of a property, please contact us for a free consultation.
Key Details
Sold Price $1,085,014
Property Type Single Family Home
Sub Type Detached Single
Listing Status Sold
Purchase Type For Sale
Square Footage 3,000 sqft
Price per Sqft $361
MLS Listing ID 10159995
Sold Date 12/14/20
Bedrooms 4
Full Baths 3
Half Baths 1
Year Built 2020
Annual Tax Amount $3,267
Tax Year 2019
Lot Size 0.502 Acres
Lot Dimensions 75X292
Property Description
Proposed New Construction in a prime Downers Grove Location! Situated on a deep 290ft Walkout lot, RARE 1st Floor Master open floor plan w/no formal living spaces. 'SIMILAR MODEL TO WALK THROUGH AVAILABLE' Designed for today's modern family lifestyle that loves to entertain, this includes a large chef inspired kitchen, 2 story fam rm, 1st flr den, mud room, & fantastic 2nd floor master suite w/a great walk in closet! Lux appts of our Custom collection includes- 9' 1st flr ceilings, Brick & Hardie Board exteriro w/stone kneewall & columns, oak HW floors, s/s GE kitchen appl's, 9ft Full walkout Basment & 3 car garage! Live in this custom built home with comfort & peace of mind | Healthy indoor air quality provided through a Fresh Air Intake system, no VOC paints/stains, & AirRenew drywall that cleans the indoor air! We can customize this High Performance home to your family needs or lets choose another plan! *The pictures shown may show additional options from a similar home- Model available to see today*
Location
State IL
County Du Page
Area Downers Grove
Rooms
Basement Full, Walkout
Interior
Interior Features Vaulted/Cathedral Ceilings, Hardwood Floors, First Floor Bedroom, First Floor Laundry, First Floor Full Bath
Heating Natural Gas, Forced Air
Cooling Central Air
Fireplaces Number 1
Fireplaces Type Heatilator
Equipment CO Detectors, Sump Pump, Air Exchanger
Fireplace Y
Appliance Range, Microwave, Dishwasher, Disposal
Exterior
Exterior Feature Patio
Garage Attached
Garage Spaces 3.0
Waterfront false
Roof Type Asphalt
Building
Lot Description Landscaped
Sewer Sewer-Storm
Water Lake Michigan
New Construction true
Schools
Elementary Schools Hillcrest Elementary School
Middle Schools O Neill Middle School
High Schools South High School
School District 58 , 58, 99
Others
HOA Fee Include None
Ownership Fee Simple
Special Listing Condition Home Warranty
Read Less Info
Want to know what your home might be worth? Contact us for a FREE valuation!

Our team is ready to help you sell your home for the highest possible price ASAP

© 2024 Listings courtesy of MRED as distributed by MLS GRID. All Rights Reserved.
Bought with JoAnn Hassler • RE/MAX Professionals Select
Get More Information




