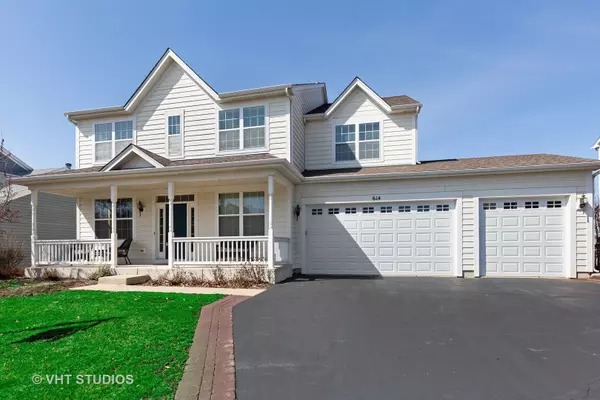For more information regarding the value of a property, please contact us for a free consultation.
Key Details
Sold Price $326,000
Property Type Single Family Home
Sub Type Detached Single
Listing Status Sold
Purchase Type For Sale
Square Footage 3,476 sqft
Price per Sqft $93
Subdivision Providence
MLS Listing ID 10670632
Sold Date 07/17/20
Bedrooms 4
Full Baths 2
Half Baths 1
HOA Fees $30/mo
Year Built 2008
Annual Tax Amount $11,726
Tax Year 2018
Lot Size 9,962 Sqft
Lot Dimensions 80X125
Property Description
SELF-GUIDED TOUR AVAILABLE! VACANT and ready for showings! Burlington 301 School District! 3400 square feet! 4 bedroom + 2.5 bath home + huge bonus room or potential 5th bedroom. Main floor includes gourmet kitchen with upgraded 42" cabinetry, center island, granite countertops, double oven, cooktop and huge pantry. Family room opens to the kitchen and perfect for gatherings. Formal dining room and living room. Private office with french doors. Huge mud room / laundry room with custom organizers. Second floor includes a fantastic bonus room / loft area. Spacious master bedroom with walk-in closet. Master bath features tall double bowl vanities, separate tub / shower and toilet room. Three additional bedrooms are perfectly sized with great closet space. Hall bathroom includes double vanity separate from tub and toilet room. Full English basement. Three car garage. Fully fenced backyard. Great curb appeal with large front porch.
Location
State IL
County Kane
Area Elgin
Rooms
Basement Full, English
Interior
Interior Features Hardwood Floors, Walk-In Closet(s)
Heating Natural Gas, Forced Air
Cooling Central Air
Fireplace N
Appliance Double Oven, Microwave, Dishwasher, Refrigerator, Washer, Dryer, Disposal, Cooktop
Exterior
Garage Attached
Garage Spaces 3.0
Community Features Clubhouse, Park, Lake, Curbs, Sidewalks, Street Lights
Waterfront false
Roof Type Asphalt
Building
Sewer Public Sewer
Water Public
New Construction false
Schools
School District 301 , 301, 301
Others
HOA Fee Include Other
Ownership Fee Simple w/ HO Assn.
Special Listing Condition None
Read Less Info
Want to know what your home might be worth? Contact us for a FREE valuation!

Our team is ready to help you sell your home for the highest possible price ASAP

© 2024 Listings courtesy of MRED as distributed by MLS GRID. All Rights Reserved.
Bought with Kelly West • Century 21 New Heritage - Hampshire
Get More Information




