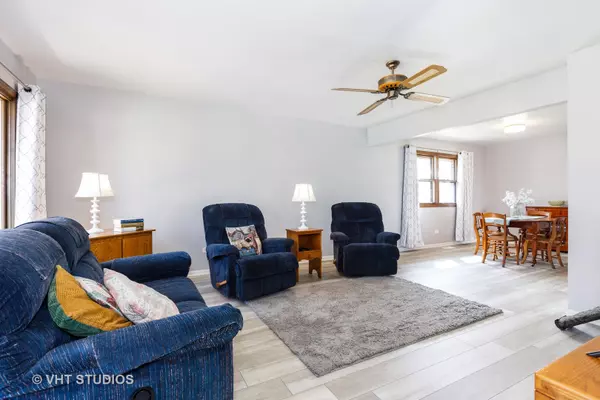For more information regarding the value of a property, please contact us for a free consultation.
Key Details
Sold Price $342,500
Property Type Single Family Home
Sub Type Detached Single
Listing Status Sold
Purchase Type For Sale
Square Footage 1,772 sqft
Price per Sqft $193
Subdivision Dunham Place
MLS Listing ID 10667838
Sold Date 07/14/20
Style Tri-Level
Bedrooms 4
Full Baths 2
Year Built 1988
Annual Tax Amount $5,655
Tax Year 2018
Lot Size 7,540 Sqft
Lot Dimensions 65X116
Property Description
BEST BUY IN IT'S PRICE RANGE! Gallagher & Henry Hamilton 1.5 Model (3 foot extension on the kitchen.) Freshly painted in today's colors with new luxury vinyl floors on the main level. Bright dining & living rooms with large front windows. Kitchen has new dishwasher (2020), white cabinets, granite countertops, table space and sliding door leading to the patio for alfresco dining. Three bedrooms upstairs and a full bathroom with granite & double sinks. Spacious lower level family room with gorgeous tile floor and gas fireplace, full bathroom and 4th bedroom that is currently being used as an office. Sub-basement has a finished area (use it as rec room, play room, hobby area or exercise room,) plenty of storage space and a separate laundry area. Updates include Furnace & A/C 2017, Humidifier 2019, Sump Pumps 2020, Nest Thermostat, New Floors & freshly painted 2020, Landscaping 2019, Patio 2012, Garage Door 2014, Fence 2015, Roof 2007, Radon Mitigation System 2020 and Driveway 2000. Private fenced yard, great neighborhood and schools. Close to downtown Downers Grove (2.5 miles,) shopping, restaurants and many highways. Area commuter bus offers transport to the Metra train (27 min non-stop ride to Chicago). Downers Grove has been recognized by Forbes as one of America's Friendliest Towns. WELCOME HOME!
Location
State IL
County Du Page
Area Downers Grove
Rooms
Basement Partial
Interior
Heating Natural Gas, Forced Air
Cooling Central Air
Fireplaces Number 1
Fireplaces Type Gas Log, Gas Starter
Equipment Humidifier, TV-Cable, Ceiling Fan(s), Sump Pump, Radon Mitigation System
Fireplace Y
Appliance Range, Dishwasher, Refrigerator, Washer, Dryer, Range Hood
Laundry Gas Dryer Hookup, Sink
Exterior
Exterior Feature Patio, Storms/Screens
Garage Attached
Garage Spaces 2.0
Community Features Curbs, Sidewalks, Street Lights, Street Paved
Waterfront false
Roof Type Asphalt
Building
Lot Description Fenced Yard, Landscaped
Sewer Public Sewer
Water Lake Michigan
New Construction false
Schools
Elementary Schools Kingsley Elementary School
Middle Schools O Neill Middle School
High Schools South High School
School District 58 , 58, 99
Others
HOA Fee Include None
Ownership Fee Simple
Special Listing Condition None
Read Less Info
Want to know what your home might be worth? Contact us for a FREE valuation!

Our team is ready to help you sell your home for the highest possible price ASAP

© 2024 Listings courtesy of MRED as distributed by MLS GRID. All Rights Reserved.
Bought with Heather Rubio • Coldwell Banker Gladstone
Get More Information




