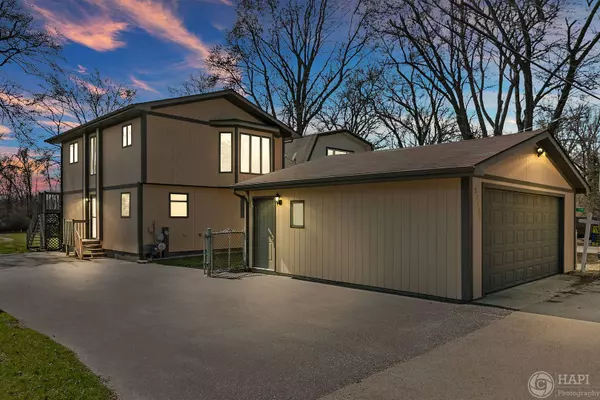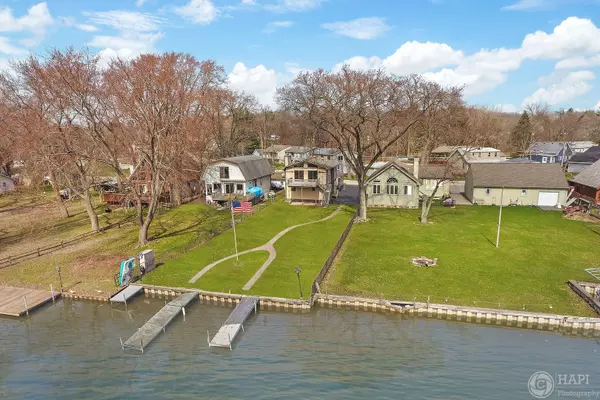For more information regarding the value of a property, please contact us for a free consultation.
Key Details
Sold Price $265,000
Property Type Single Family Home
Sub Type Detached Single
Listing Status Sold
Purchase Type For Sale
Square Footage 1,524 sqft
Price per Sqft $173
Subdivision J L Shaws
MLS Listing ID 10684814
Sold Date 08/17/20
Bedrooms 3
Full Baths 2
Year Built 1996
Annual Tax Amount $6,149
Tax Year 2019
Lot Size 8,189 Sqft
Lot Dimensions 50X216X50X217
Property Description
Nothing to do but pack your bags, move in and start enjoying the Chain O' Lakes lifestyle. Nature views across the channel and short boat ride to Nippersink Lake. 3 spacious bedrooms, full bath and laundry are on the main level of this home. 2nd story living room with vaulted ceilings and double sliders that brings your nature and waterviews right into your home. Relax by the fireplace or entertain on the huge deck. Dining room has a custom granite table that stays, built in storage, desk and pantry. The kitchen is finished with stainless steel appliances, granite, breakfast bar and mirrored backsplash. This home has been freshly painted inside and out. New carpeting in the living room and bedrooms. 2+ detached garage, fenced yard with gated driveway, steel seawall and pier complete this gem of a home. Truly move in ready.
Location
State IL
County Lake
Area Spring Grove
Rooms
Basement None
Interior
Interior Features Vaulted/Cathedral Ceilings, Hardwood Floors, First Floor Bedroom, First Floor Laundry, First Floor Full Bath, Built-in Features
Heating Natural Gas, Forced Air
Cooling Central Air
Fireplaces Number 1
Fireplaces Type Attached Fireplace Doors/Screen, Gas Log
Equipment Water-Softener Owned, Security System, CO Detectors, Ceiling Fan(s), Sump Pump
Fireplace Y
Appliance Range, Microwave, Dishwasher, Refrigerator, Washer, Dryer, Stainless Steel Appliance(s), Water Softener Owned
Laundry Gas Dryer Hookup, Laundry Closet
Exterior
Exterior Feature Deck, Boat Slip, Storms/Screens
Garage Detached
Garage Spaces 2.5
Community Features Lake, Street Paved
Roof Type Asphalt
Building
Lot Description Chain of Lakes Frontage, Channel Front, Fenced Yard, Water View
Sewer Septic-Private
Water Private Well
New Construction false
Schools
Elementary Schools Lotus School
Middle Schools Stanton School
High Schools Grant Community High School
School District 114 , 114, 124
Others
HOA Fee Include None
Ownership Fee Simple
Special Listing Condition None
Read Less Info
Want to know what your home might be worth? Contact us for a FREE valuation!

Our team is ready to help you sell your home for the highest possible price ASAP

© 2024 Listings courtesy of MRED as distributed by MLS GRID. All Rights Reserved.
Bought with Hugo Araujo • Coldwell Banker Residential
Get More Information




