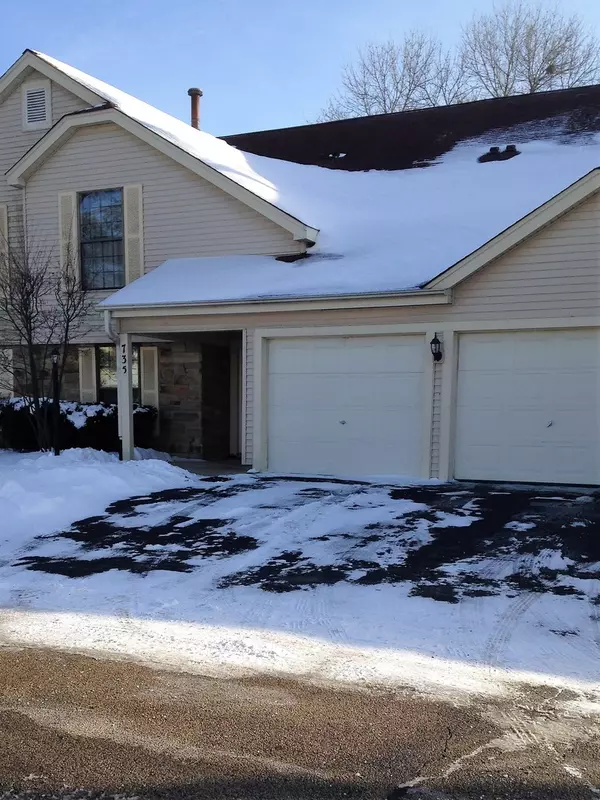For more information regarding the value of a property, please contact us for a free consultation.
Key Details
Sold Price $132,000
Property Type Condo
Sub Type Condo
Listing Status Sold
Purchase Type For Sale
Square Footage 1,095 sqft
Price per Sqft $120
Subdivision Hearthwood Farms
MLS Listing ID 10255019
Sold Date 05/23/19
Bedrooms 2
Full Baths 1
HOA Fees $272/mo
Rental Info Yes
Year Built 1984
Annual Tax Amount $91
Tax Year 2017
Lot Dimensions COMMON
Property Description
This rare 1st floor, 2 BR features a very large 24 X13.6 living room with a woodburning fireplace & wetbar & adjacent dining area. The 15X12 master BR has a walk-in closet & 5x4 dressing area, bright kitchen with generous table space and a 1-car attached garage. Lots of major updates include newer front windows, furnace, air conditioner, water heater, humidifer, washer & dryer, stove, and living room carpet. This unit is very clean & move-in ready - just add your favorite paint choices. The shared building entrance greets you with updated new carpet & paint. The community includes a clubhouse & outdoor pool for your enjoyment. Downtown Bartlett is minutes away for shopping, restaurants, Community Center, library, Metra and expressways. The unit is in very good condition and is being sold "as is". Rentals are allowed. No hardwood flooring allowed on both 1st and 2nd floor units.
Location
State IL
County Cook
Area Bartlett
Rooms
Basement None
Interior
Interior Features Bar-Wet, Wood Laminate Floors, First Floor Bedroom, First Floor Laundry, First Floor Full Bath, Laundry Hook-Up in Unit
Heating Natural Gas, Forced Air
Cooling Central Air
Fireplaces Number 1
Fireplaces Type Attached Fireplace Doors/Screen
Fireplace Y
Appliance Range, Dishwasher, Refrigerator, Washer, Dryer, Disposal
Exterior
Garage Attached
Garage Spaces 1.0
Amenities Available Pool
Waterfront false
Building
Story 1
Sewer Public Sewer
Water Public
New Construction false
Schools
Elementary Schools Bartlett Elementary School
Middle Schools Eastview Middle School
High Schools South Elgin High School
School District 46 , 46, 46
Others
HOA Fee Include Insurance,Clubhouse,Pool,Exterior Maintenance,Lawn Care,Scavenger,Snow Removal
Ownership Condo
Special Listing Condition None
Pets Description Cats OK, Dogs OK, Number Limit
Read Less Info
Want to know what your home might be worth? Contact us for a FREE valuation!

Our team is ready to help you sell your home for the highest possible price ASAP

© 2024 Listings courtesy of MRED as distributed by MLS GRID. All Rights Reserved.
Bought with Rigoberto Rodriguez • Illinois Real Estate Partners Inc
Get More Information




