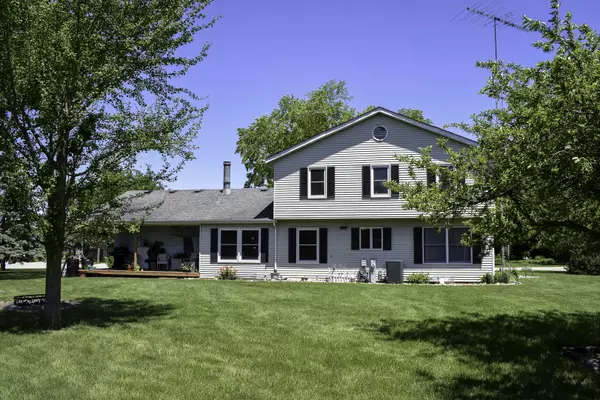For more information regarding the value of a property, please contact us for a free consultation.
Key Details
Sold Price $195,500
Property Type Single Family Home
Sub Type Detached Single
Listing Status Sold
Purchase Type For Sale
Square Footage 2,202 sqft
Price per Sqft $88
Subdivision Woodland Acres
MLS Listing ID 10741523
Sold Date 07/31/20
Style Colonial
Bedrooms 4
Full Baths 3
Half Baths 1
Year Built 1980
Annual Tax Amount $6,217
Tax Year 2019
Lot Size 0.424 Acres
Lot Dimensions 144.45X149.15X30X190.22X50
Property Description
***BONUS TO BUYERS! $3,500 CREDIT TOWARDS CLOSING COSTS! NO SSA TAX and NO HOME OWNER'S ASSOCIATION DUES!*** Double entry doors welcome you into the open foyer area with spindled staircase. White crown molding accent the Living Room and Dining Room with attractive oiled bronze chandelier. Kitchen features oak cabinetry and recessed lighting. 22'x12' Family Room showcases a majestic wood burn fireplace with mantle and built-in bookshelf. Laundry Room with wood laminate flooring offers sink, washer and dryer. Updated full bath on main level showcases oil bronze faucet and wide shower. Enjoy the covered wood deck... Tiki style! Butterfly garden, solar landscape lighting, rain barrel, underground drainage system, window well covers and rock accents complete this outdoor retreat on nearly 1/2 acre! Master Suite presents fresh white color scheme with chair-rail, comfort height updated vanity with stunning top and tiled detail around tub/shower. Full hallway bathroom displays comfort height espresso vanity, illuminated display shelving, and custom tiled surround tub/shower. Roman shades and walk up storage area also featured in upper bedrooms. Large linen walk-in closet with built in shelving is a bonus! "Deep pour basement" with 1/2 bath, 100% energy efficient furnace and battery back up sump pump complete this traditional home nestled on a huge corner lot! Recent updates by the sellers include 2018 Prism windows, 2019 garage door opener, 2018 sump pump, 2018 heat/air unit, and updated bathrooms throughout!
Location
State IL
County Dekalb
Area Cortland
Rooms
Basement Full
Interior
Interior Features Wood Laminate Floors, First Floor Laundry, First Floor Full Bath, Walk-In Closet(s)
Heating Electric
Cooling Central Air
Fireplaces Number 1
Fireplaces Type Wood Burning
Equipment Water-Softener Rented, TV-Cable, Ceiling Fan(s), Sump Pump, Backup Sump Pump;
Fireplace Y
Appliance Range, Dishwasher, Refrigerator, Washer, Dryer, Water Softener Rented
Laundry Electric Dryer Hookup
Exterior
Exterior Feature Deck, Storms/Screens
Garage Attached
Garage Spaces 2.0
Community Features Curbs, Sidewalks, Street Lights, Street Paved
Roof Type Asphalt
Building
Lot Description Corner Lot, Mature Trees
Sewer Public Sewer
Water Public
New Construction false
Schools
High Schools De Kalb High School
School District 428 , 428, 428
Others
HOA Fee Include None
Ownership Fee Simple
Special Listing Condition None
Read Less Info
Want to know what your home might be worth? Contact us for a FREE valuation!

Our team is ready to help you sell your home for the highest possible price ASAP

© 2024 Listings courtesy of MRED as distributed by MLS GRID. All Rights Reserved.
Bought with Eileen Price • RE/MAX Excels
Get More Information




