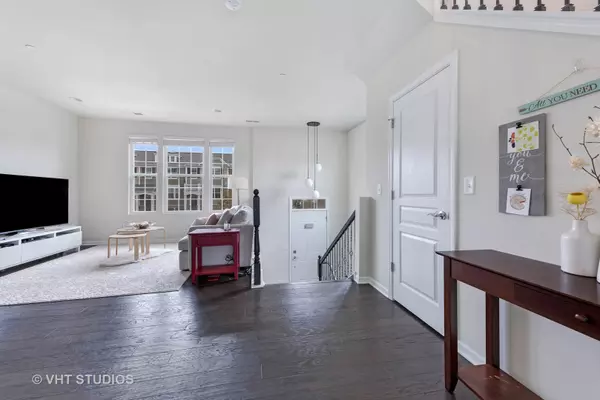For more information regarding the value of a property, please contact us for a free consultation.
Key Details
Sold Price $430,000
Property Type Townhouse
Sub Type T3-Townhouse 3+ Stories
Listing Status Sold
Purchase Type For Sale
Square Footage 1,835 sqft
Price per Sqft $234
Subdivision Regency At The Glen
MLS Listing ID 10272706
Sold Date 04/15/19
Bedrooms 3
Full Baths 2
Half Baths 1
HOA Fees $222/mo
Year Built 2015
Annual Tax Amount $10,059
Tax Year 2017
Lot Dimensions COMMON
Property Description
Spectacular corner unit with perfect south/east/west exposures & move-in ready! Wonderfully bright Living Rm with premium hardwood floors & adjacent to Kitchen/Dining area for easy entertaining. Kitchen with warm chestnut stained cabinetry, granite counters, walk-in pantry, stainless steel appliance, island seating, access to oversized balcony and generously sized Dining Room. Master Suite with WIC & en suite bath featuring dual bowl vanity sinks & stand up shower. Two additional bedrooms with spacious closets and share Hall Bath. Lower Level features Mud Room, storage closet & large Family Room. Other highlights include: wrought iron spindles, attached two car garage, 2nd floor Laundry, customized closets & new window treatments. Terrific Glen location and just blocks to movies,restaurants,schools,park,golf,shops,Metra,Lake Glenview & more!
Location
State IL
County Cook
Area Glenview / Golf
Rooms
Basement Full
Interior
Interior Features Hardwood Floors, Second Floor Laundry
Heating Natural Gas, Forced Air
Cooling Central Air
Equipment TV-Cable, CO Detectors
Fireplace N
Appliance Range, Microwave, Dishwasher, Refrigerator, Washer, Dryer, Disposal, Stainless Steel Appliance(s)
Exterior
Exterior Feature Balcony, Storms/Screens, End Unit
Parking Features Attached
Garage Spaces 2.0
Roof Type Asphalt
Building
Story 3
Sewer Public Sewer
Water Public
New Construction false
Schools
Elementary Schools Westbrook Elementary School
Middle Schools Attea Middle School
High Schools Glenbrook South High School
School District 34 , 34, 225
Others
HOA Fee Include Insurance,Exterior Maintenance,Lawn Care,Scavenger,Snow Removal
Ownership Fee Simple w/ HO Assn.
Special Listing Condition None
Pets Description Cats OK, Dogs OK
Read Less Info
Want to know what your home might be worth? Contact us for a FREE valuation!

Our team is ready to help you sell your home for the highest possible price ASAP

© 2024 Listings courtesy of MRED as distributed by MLS GRID. All Rights Reserved.
Bought with Eileen Hermann • Keller Williams Preferred Rlty
Get More Information




