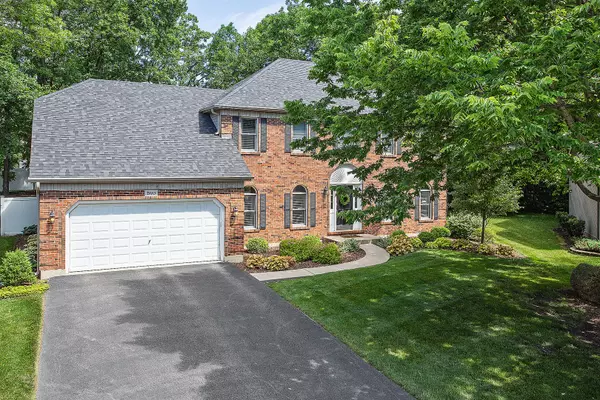For more information regarding the value of a property, please contact us for a free consultation.
Key Details
Sold Price $410,000
Property Type Single Family Home
Sub Type Detached Single
Listing Status Sold
Purchase Type For Sale
Square Footage 3,099 sqft
Price per Sqft $132
Subdivision Woods Of Feather Sound
MLS Listing ID 10758082
Sold Date 09/01/20
Style Traditional
Bedrooms 4
Full Baths 3
Half Baths 1
Year Built 1994
Annual Tax Amount $11,180
Tax Year 2019
Lot Size 0.273 Acres
Lot Dimensions 48X120X59X93X112
Property Description
Beautiful, custom, NEWLY RENOVATED brick residence exudes an aura of understated sophistication with HGTV inspired decor perfect for today's most discerning buyers. Nestled in a cul de sac with lush landscaping and new custom window shutters in a dark hue. Welcoming foyer with gleaming hardwood flooring opens into a residence with a highly functional floor plan. Formal dining room with impressive wainscoting and beautiful hardwood floors. Formal living room with plush wall to wall carpeting and opens to comfortable family room appointed with a brick fireplace in a classic white hue. Stunning chefs kitchen with ample cabinetry, granite counter tops, custom glass tile back splash and center island with extra storage. Breakfast area with views of the verdant grounds that include expansive deck. Unbelievably private backyard with towering, mature trees and a shed for extra storage. Lovely master suite with private bathroom that has a separate shower and soaking tub is the ultimate space for relaxation. Three additional bedrooms on the second level with wall to wall plush carpeting, spacious closets and shared full private bathroom. COMPLETELY remodeled, full FINISHED basement includes a full bathroom with amazing custom subway tile and glass shower door. Family room with designer farmhouse barn wood wall, wet bar with sink, refrigerator and possible second kitchen. Adorable and quaint playhouse underneath the stairs for any playful imaginations. Huge crawl space great for additional storage. New roof, new gutters with leaf guards, new fence, new window shutters, new shed, new appliances. MOVE IN READY! Conveniently located near shopping, dining, METRA expressway access parks and schools. Call for your private showing today.
Location
State IL
County Will
Area Bolingbrook
Rooms
Basement Full
Interior
Interior Features Bar-Wet, Hardwood Floors, First Floor Laundry, Walk-In Closet(s)
Heating Natural Gas
Cooling Central Air
Fireplaces Number 1
Fireplaces Type Gas Starter
Equipment Humidifier, Security System, Sump Pump, Backup Sump Pump;, Radon Mitigation System
Fireplace Y
Appliance Range, Microwave, Dishwasher, Refrigerator, Washer, Dryer, Disposal, Stainless Steel Appliance(s)
Laundry Gas Dryer Hookup, Electric Dryer Hookup, Sink
Exterior
Exterior Feature Deck, Storms/Screens
Garage Attached
Garage Spaces 2.5
Community Features Park, Lake, Sidewalks, Street Lights, Street Paved
Waterfront false
Roof Type Asphalt
Building
Lot Description Cul-De-Sac, Fenced Yard, Landscaped, Wooded, Mature Trees
Sewer Public Sewer
Water Public
New Construction false
Schools
Elementary Schools Wood View Elementary School
Middle Schools Brooks Middle School
High Schools Bolingbrook High School
School District 365U , 365U, 365U
Others
HOA Fee Include None
Ownership Fee Simple
Special Listing Condition None
Read Less Info
Want to know what your home might be worth? Contact us for a FREE valuation!

Our team is ready to help you sell your home for the highest possible price ASAP

© 2024 Listings courtesy of MRED as distributed by MLS GRID. All Rights Reserved.
Bought with Brandon Schuppe • Skydan Real Estate Sales, LLC
Get More Information




