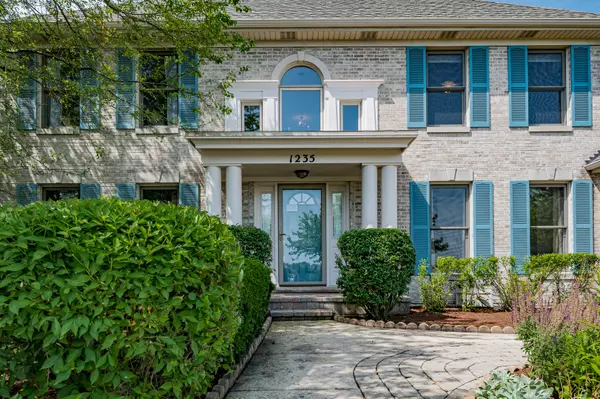For more information regarding the value of a property, please contact us for a free consultation.
Key Details
Sold Price $421,000
Property Type Single Family Home
Sub Type Detached Single
Listing Status Sold
Purchase Type For Sale
Square Footage 3,018 sqft
Price per Sqft $139
Subdivision Villages At Meadowlakes
MLS Listing ID 10764713
Sold Date 09/02/20
Style Traditional
Bedrooms 4
Full Baths 2
Half Baths 2
HOA Fees $41/qua
Year Built 1996
Annual Tax Amount $11,748
Tax Year 2019
Lot Size 0.267 Acres
Lot Dimensions 60X56X57X113X123
Property Description
Beautiful Custom Gladstone "Hearthside" Model in Sought After Villages of Meadowlakes Overlooking Picturesque Pond & Park! Perfectly Balanced Floor Plan w Beautifully Detailed Oversized Casings, Trim, 2 Piece Crown Moldings & Rounded Drywall Corners. Dramatic Two Story Foyer w Turned Staircase, Open & Flowing Design w Spacious Room Sizes, Dining Rm w Two Tier Ceiling w Crown & Hardwood Flr, 1st Floor Den w Two French Doors, Wainscoting & Hardwd Flr., Beautiful Kitchen w Wood & Glass Cabinetry, Granite Counters, Upgraded Stainless Steel Dbl Ovens, SS Dishwasher & Refrig + Hardwood Flooring + WI Pantry! Expansive Cathedral Ceil Family Rm w Skylights, Fireplace, Corner Transom Windows & Hardwood Flrs. Large Master Retreat w Tray Ceiling, Hardwood Flr., Lux Bath W Sep Shower, Whirlpool Tub, Dual Sink Vanities, Skylight + WIC & Private Commode. 2 of the Secondary Bedrooms Have Large WIC's and the Fourth BR has Hardwood Flooring. 1st Floor Laundry w Tub, Large Finished Basement w 1/2 Bath & Two Rec Rooms + Storage. New Roof 2016, Gorgeous Yard with Extensive Landscaping w/Paver Patios, Wing Walls + New Built in Grill Master Grill. Oversized 2.5 Side Load Garage w Room for Motor Cycle or Bikes. High Efficiency HVAC Replaced 6-2007 + Whole House Dehumidifier & HEPA Filter. Remote Operated Foyer Sun Shade. Prime Location Minutes to Schools, Shopping, & Transportation! East Facing. Don't Miss This One!
Location
State IL
County Du Page
Area Aurora / Eola
Rooms
Basement Full
Interior
Interior Features Vaulted/Cathedral Ceilings, Skylight(s), Hardwood Floors, First Floor Laundry, Walk-In Closet(s)
Heating Natural Gas, Forced Air
Cooling Central Air
Fireplaces Number 1
Fireplaces Type Wood Burning
Equipment Water-Softener Owned, TV-Cable, CO Detectors, Ceiling Fan(s), Sump Pump, Air Purifier, Air Exchanger
Fireplace Y
Appliance Double Oven, Dishwasher, Refrigerator, Disposal, Cooktop, Built-In Oven
Laundry Gas Dryer Hookup, In Unit, Sink
Exterior
Exterior Feature Patio, Brick Paver Patio
Garage Attached
Garage Spaces 2.0
Community Features Park, Lake, Sidewalks, Street Lights, Street Paved
Waterfront false
Roof Type Asphalt
Building
Lot Description Corner Lot, Water View, Mature Trees
Sewer Public Sewer
Water Public
New Construction false
Schools
Elementary Schools Owen Elementary School
Middle Schools Still Middle School
High Schools Metea Valley High School
School District 204 , 204, 204
Others
HOA Fee Include None
Ownership Fee Simple w/ HO Assn.
Special Listing Condition None
Read Less Info
Want to know what your home might be worth? Contact us for a FREE valuation!

Our team is ready to help you sell your home for the highest possible price ASAP

© 2024 Listings courtesy of MRED as distributed by MLS GRID. All Rights Reserved.
Bought with Simmi Malhotra • john greene, Realtor
Get More Information




