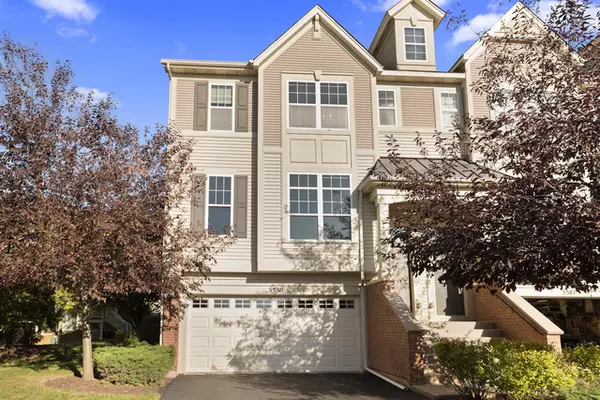For more information regarding the value of a property, please contact us for a free consultation.
Key Details
Sold Price $267,000
Property Type Townhouse
Sub Type Townhouse-2 Story
Listing Status Sold
Purchase Type For Sale
Square Footage 1,600 sqft
Price per Sqft $166
Subdivision Yorkshire Square
MLS Listing ID 10894384
Sold Date 12/18/20
Bedrooms 2
Full Baths 2
Half Baths 1
HOA Fees $166/mo
Rental Info Yes
Year Built 2006
Annual Tax Amount $6,577
Tax Year 2019
Lot Dimensions 29X62
Property Description
Pride of ownership SHINES in this spectacularly clean and well maintained home! Great location near shopping, dining and recreation in Yorkshire Square. Preferred end unit with upgraded extra windows, 2 Owner suite bedrooms with private en suite baths, 2.1 baths, and attached 2 car garage. Tastefully presented and move in ready, this home showcases neutral interior colors, carpets that feel like walking on a cloud, in unit laundry/mud room with closet space, plentiful kitchen cabinetry, granite look counter tops, updated stainless steel appliances including; Ultra quiet Bosch Dishwasher ~ LG Refrigerator with French doors & lower deep freezer drawer ~ LG Gas dual oven range with long Griddle Burner/Iron griddle ~ LG Microwave, kitchen table space and formal dining room (with arched food pass through from kitchen), breakfast seating bar, white trim moldings and personal elevated deck with courtyard views. Spacious owners bedroom suite with vaulted ceiling & with en suite bath includes walk in closet, dual vanity and separate tub/shower spaces. Second owner's suite with a private en suite bath and walk in closet. Laundry/Mud room with stacked washer and dryer and long mechanicals closet with sliding doors to provide easy access. Finished basement gallery space currently used as pass through office/exercise space. 2 car attached garage with epoxy flooring, freestanding shelving & cabinetry storage that stays and a garage fridge that is perfect for beverages or extra needed cooled food space will stay with the property. Additional important mechanical updates of note: HVAC both replaced 2015 with transferable 12 year warranty, Water Heater replaced 2017, Kitchen appliances NEWER (not original to unit). Quick access to Route 59 Metra Station all within IPSD Naperville 204 attendance area. Reasonable monthly HOA assessments for the area cover exterior maintenance, lawn care and snow removal. Yorkshire square allows rental of your property - Investors are welcome. ~ Welcome Home ~
Location
State IL
County Du Page
Area Aurora / Eola
Rooms
Basement Partial
Interior
Interior Features Laundry Hook-Up in Unit, Walk-In Closet(s), Ceilings - 9 Foot
Heating Natural Gas
Cooling Central Air
Fireplace N
Appliance Double Oven, Microwave, Dishwasher, Refrigerator, Washer, Dryer, Stainless Steel Appliance(s)
Exterior
Exterior Feature Deck, Porch, Storms/Screens, End Unit
Garage Attached
Garage Spaces 2.0
Waterfront false
Roof Type Asphalt
Building
Lot Description Common Grounds, Cul-De-Sac, Landscaped, Streetlights
Story 2
Sewer Public Sewer
Water Public
New Construction false
Schools
Elementary Schools Cowlishaw Elementary School
Middle Schools Hill Middle School
High Schools Metea Valley High School
School District 204 , 204, 204
Others
HOA Fee Include Insurance,Exterior Maintenance,Lawn Care,Snow Removal
Ownership Fee Simple w/ HO Assn.
Special Listing Condition None
Pets Description Cats OK, Dogs OK
Read Less Info
Want to know what your home might be worth? Contact us for a FREE valuation!

Our team is ready to help you sell your home for the highest possible price ASAP

© 2024 Listings courtesy of MRED as distributed by MLS GRID. All Rights Reserved.
Bought with Brandon Conley • Keller Williams Infinity
Get More Information




