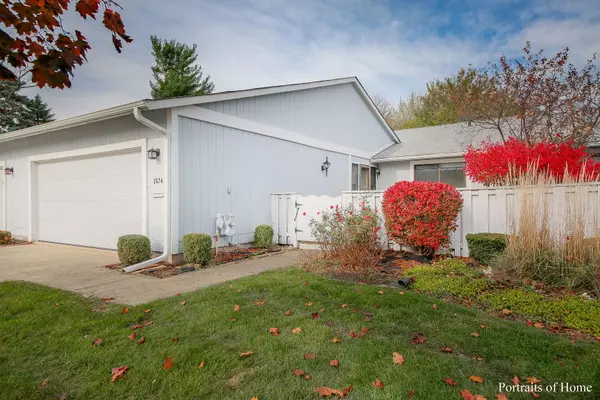For more information regarding the value of a property, please contact us for a free consultation.
Key Details
Sold Price $182,500
Property Type Townhouse
Sub Type Townhouse-Ranch,Ground Level Ranch
Listing Status Sold
Purchase Type For Sale
Square Footage 1,378 sqft
Price per Sqft $132
Subdivision Woodridge Center
MLS Listing ID 10920798
Sold Date 12/14/20
Bedrooms 3
Full Baths 2
HOA Fees $300/mo
Year Built 1975
Annual Tax Amount $4,240
Tax Year 2019
Lot Dimensions 3485
Property Description
Rarely available THREE BEDROOMS! This Beautiful RANCH style townhome offers open floor plan, large 3 bedrooms, 2 Full Baths, TWO separate & fenced & large outdoor patio/deck, 2 car garage, lots of storage, and more * Recent updates are Newer windows (aprox 2-3 years), in unit Washer/Dryer aprox. 2 years * Kitchen offers cabinets & pantry with pullout drawers , an eat-in area, Refrigerator & Stove aprox. 1-2 years * The enclosure/vestibule addition between entry door and garage added by owner for ease of commute to garage free of weather inconvenience when rain or snow * Master bedroom with his & her spacious closets * Master bath with a walk-in shower & double sink vanity * Roof is 2012 * Siding and insulation by the back patio recently updated *** At the Woodridge Center/Village IV community owners can enjoy the clubhouse, outdoor pool, tennis & basketball courts, party room, and playground * GREAT LOCATION, close to everything, Seven Bridges Golf Course, I-MAX, Shops, Restaurants, I-355, Schools, Lake Harriet & Lake Carlton, Park District, Parks, Walking Paths, bike paths, Library, Village Hall..., and SO MUCH MORE...! Won't last long...! Ready To Move In...! See this lovely home TODAY...! Great value * Home has been maintained very well and being *Sold AS IS*! A MUST SEE & HAVE.
Location
State IL
County Du Page
Area Woodridge
Rooms
Basement None
Interior
Interior Features First Floor Bedroom, First Floor Laundry, First Floor Full Bath, Dining Combo
Heating Natural Gas, Forced Air
Cooling Central Air
Fireplace N
Appliance Range, Dishwasher, Refrigerator, Washer, Dryer
Laundry In Unit
Exterior
Exterior Feature Patio
Garage Attached
Garage Spaces 2.0
Amenities Available Bike Room/Bike Trails, Exercise Room, Park, Party Room, Pool, Tennis Court(s)
Waterfront false
Roof Type Asphalt
Building
Lot Description Fenced Yard
Story 1
Sewer Public Sewer
Water Lake Michigan
New Construction false
Schools
Elementary Schools Meadowview Elementary School
Middle Schools Thomas Jefferson Junior High Sch
High Schools North High School
School District 68 , 68, 99
Others
HOA Fee Include Parking,Insurance,Clubhouse,Exercise Facilities,Pool,Exterior Maintenance,Lawn Care,Snow Removal
Ownership Fee Simple w/ HO Assn.
Special Listing Condition None
Pets Description Cats OK, Dogs OK
Read Less Info
Want to know what your home might be worth? Contact us for a FREE valuation!

Our team is ready to help you sell your home for the highest possible price ASAP

© 2024 Listings courtesy of MRED as distributed by MLS GRID. All Rights Reserved.
Bought with Alison Midgley • Copper Penny Realty
Get More Information




