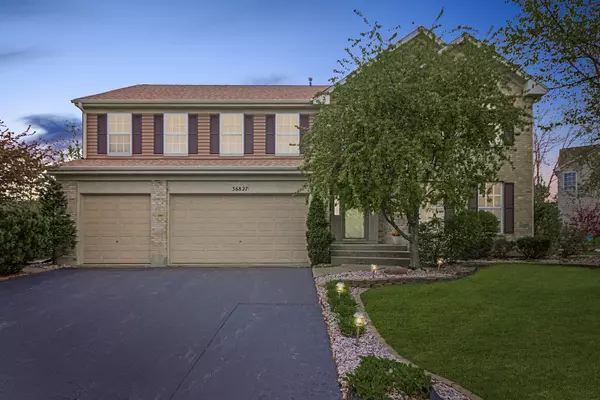For more information regarding the value of a property, please contact us for a free consultation.
Key Details
Sold Price $371,000
Property Type Single Family Home
Sub Type Detached Single
Listing Status Sold
Purchase Type For Sale
Square Footage 3,152 sqft
Price per Sqft $117
Subdivision Deerpath
MLS Listing ID 10379858
Sold Date 08/06/19
Bedrooms 5
Full Baths 3
HOA Fees $32/ann
Year Built 1996
Annual Tax Amount $13,264
Tax Year 2017
Lot Size 0.300 Acres
Lot Dimensions 87X147X88X155
Property Description
NOTHING TO DO BUT MOVE IN! From the moment you arrive, the professionally landscaped yard & grand entrance welcome you. Soaring ceilings set the tone for this impressive 5 Bed, 3 Bath, 3 Car Garage home in Deerpath Estates. A beautiful Eat-in Kitchen with NEW granite counters, NEW stainless appliances & large island sits in the heart of the home. Perfectly suited for the avid entertainer, the stunning Family Room with Fireplace & floor-to-ceiling windows provide the perfect open concept layout. And there's more! 1st floor Bedroom/Den with adjacent Full bath is perfect for guests or an in-law suite. NEWLY UPDATED Master Suite with double Closets, Soaker Tub & separate NEW Shower. Fully Finished Basement. Peaceful backyard oasis with large Patio positioned perfectly next to the Above Ground Pool & Firepit in the Fenced in Backyard. NEWLY REFINISHED Hardwood Floors, NEW Roof, Siding, Water Heater & More! Friendly community with superb Millburn & Gurnee Schools & minutes from everything!
Location
State IL
County Lake
Area Lake Villa / Lindenhurst
Rooms
Basement Full
Interior
Interior Features Vaulted/Cathedral Ceilings, Hardwood Floors, First Floor Bedroom, First Floor Laundry, First Floor Full Bath, Walk-In Closet(s)
Heating Natural Gas, Forced Air
Cooling Central Air
Fireplaces Number 1
Fireplaces Type Wood Burning, Attached Fireplace Doors/Screen, Gas Starter
Equipment Humidifier, TV-Dish, CO Detectors, Ceiling Fan(s), Sump Pump
Fireplace Y
Appliance Range, Microwave, Dishwasher, Refrigerator, Washer, Dryer, Disposal, Stainless Steel Appliance(s), Water Purifier Rented
Exterior
Exterior Feature Deck, Patio, Above Ground Pool, Storms/Screens, Fire Pit
Garage Attached
Garage Spaces 3.0
Community Features Sidewalks, Street Lights, Street Paved
Waterfront false
Roof Type Asphalt
Building
Lot Description Landscaped
Sewer Public Sewer
Water Public
New Construction false
Schools
Elementary Schools Millburn C C School
Middle Schools Millburn C C School
High Schools Warren Township High School
School District 24 , 24, 121
Others
HOA Fee Include Insurance
Ownership Fee Simple
Special Listing Condition None
Read Less Info
Want to know what your home might be worth? Contact us for a FREE valuation!

Our team is ready to help you sell your home for the highest possible price ASAP

© 2024 Listings courtesy of MRED as distributed by MLS GRID. All Rights Reserved.
Bought with Casey Cybul • Results Realty USA
Get More Information




