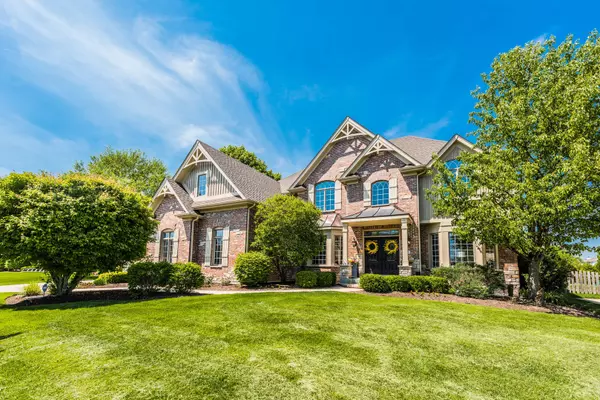For more information regarding the value of a property, please contact us for a free consultation.
Key Details
Sold Price $537,500
Property Type Single Family Home
Sub Type Detached Single
Listing Status Sold
Purchase Type For Sale
Square Footage 3,830 sqft
Price per Sqft $140
Subdivision Thornwood
MLS Listing ID 10372410
Sold Date 06/13/19
Bedrooms 4
Full Baths 3
Half Baths 1
HOA Fees $43/qua
Year Built 2005
Annual Tax Amount $13,426
Tax Year 2018
Lot Size 0.359 Acres
Lot Dimensions 15600
Property Description
Welcome Home to this custom Sebern built property with 3 car side load garage, concrete drive. Impressive entrance through double front doors into a beautiful foyer, gorgeous staircase & extensive custom finishes. Large family room w/floor to ceiling stone fireplace. On trend gourmet kitchen w/stone counters, Italian marble backsplash, ss appls & under-counter smart lighting! Presidential 1st flr den w/ceiling to floor woodworking is stunning! 1st & 2nd floor laundry rooms. Master Suite w/whirlpool tub, large double shower & double vanities. Massive master closet w/custom closet organizer, built in fire safe & large attic access for extra storage. Bedroom 2 with en-suite and bedrooms 3 & 4 share jack and jill bath. ALL closets have custom closet organizers! Interior freshly painted, beautiful updated light fixtures, new dual water heaters, dual zone HVAC & security system. Smart locks & thermostat. St Charles School Dist 303 in Thornwood w/Clubhouse, pool, basketball & sand volleyball
Location
State IL
County Kane
Area South Elgin
Rooms
Basement Full
Interior
Interior Features Vaulted/Cathedral Ceilings, Hardwood Floors, First Floor Laundry, Second Floor Laundry, Built-in Features, Walk-In Closet(s)
Heating Natural Gas
Cooling Central Air
Fireplaces Number 1
Fireplaces Type Gas Log, Gas Starter
Fireplace Y
Appliance Double Oven, Microwave, Dishwasher, Refrigerator, Disposal, Stainless Steel Appliance(s), Cooktop, Built-In Oven, Range Hood
Exterior
Garage Attached
Garage Spaces 3.0
Community Features Clubhouse, Pool, Tennis Courts, Sidewalks
Waterfront false
Roof Type Asphalt
Building
Lot Description Wetlands adjacent
Sewer Septic-Mechanical, Public Sewer
Water Public
New Construction false
Schools
Elementary Schools Corron Elementary School
Middle Schools Wredling Middle School
High Schools St Charles North High School
School District 303 , 303, 303
Others
HOA Fee Include Clubhouse,Pool,Other
Ownership Fee Simple w/ HO Assn.
Special Listing Condition None
Read Less Info
Want to know what your home might be worth? Contact us for a FREE valuation!

Our team is ready to help you sell your home for the highest possible price ASAP

© 2024 Listings courtesy of MRED as distributed by MLS GRID. All Rights Reserved.
Bought with Michael Lockard • Baird & Warner
Get More Information




