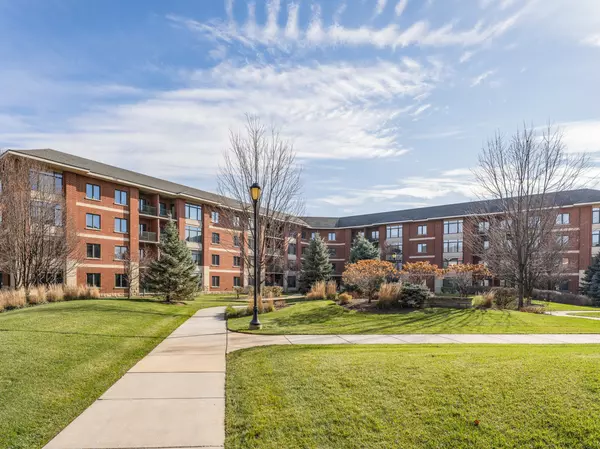For more information regarding the value of a property, please contact us for a free consultation.
Key Details
Sold Price $188,000
Property Type Condo
Sub Type Condo
Listing Status Sold
Purchase Type For Sale
Square Footage 920 sqft
Price per Sqft $204
Subdivision Fountain Square
MLS Listing ID 10938804
Sold Date 01/22/21
Bedrooms 1
Full Baths 1
Half Baths 1
HOA Fees $255/mo
Rental Info Yes
Year Built 2007
Annual Tax Amount $3,748
Tax Year 2019
Lot Dimensions COMMON
Property Sub-Type Condo
Property Description
Luxurious condo with open floor plan and impressive interior upgrades. Enter into your Foyer with panoramic views of the interior. Upgraded Kitchen with Stainless Steel Appliances, 42" Custom Cabinetry, New Quartz Countertops, and Ceramic tile floors. Ample breakfast dining area and convenient Breakfast Bar with Quartz counter for entertaining. Inviting Living Room with impressive Brazilian Cherry Wood Floors and access to Oversized Partially Enclosed Balcony to Relax & Enjoy. Large Restful Master Bedroom Suite with Brazilian Cherry Wood Floors, Walk in Closet and Luxury Full Master Bathroom. Half bath with decorative Pedestal Sink for guests. Laundry Room with Washer & Dryer purchased in 2017. Walk thru the beautifully landscaped courtyard to the Lobby entrance that leads to your completely remodeled and renovated Entrance and Hallways. No details were spared in this stylish residence with high-end upgrades and appliances in 2017. Convenient heated garage with designated parking in building with nearby access to elevators. Storage room for this unit is on the 1st floor. Highly desirable location steps from shopping & award winning dining. Minutes from I88. Great association and security. Rare Find Don't Miss this one.
Location
State IL
County Dupage
Area Lombard
Rooms
Basement None
Interior
Interior Features 1st Floor Bedroom, 1st Floor Full Bath, Storage, Walk-In Closet(s), Open Floorplan, Lobby
Heating Natural Gas
Cooling Central Air
Flooring Hardwood, Carpet, Wood
Fireplace N
Appliance Range, Microwave, Dishwasher, Refrigerator, Washer, Dryer
Laundry Washer Hookup, Main Level, In Unit
Exterior
Exterior Feature Balcony
Garage Spaces 1.0
Community Features Sidewalks, Street Lights
Amenities Available Elevator(s), Security Door Lock(s)
Roof Type Asphalt
Building
Lot Description Common Grounds, Landscaped
Building Description Brick, No
Story 4
Sewer Public Sewer
Water Lake Michigan
Structure Type Brick
New Construction false
Schools
Elementary Schools Stevenson School
Middle Schools Jackson Middle School
High Schools Willowbrook High School
School District 45 , 45, 88
Others
HOA Fee Include Water,Parking,Insurance,Security,TV/Cable,Exterior Maintenance,Lawn Care,Scavenger,Snow Removal,Internet
Ownership Condo
Special Listing Condition None
Pets Allowed Cats OK, Dogs OK, Size Limit
Read Less Info
Want to know what your home might be worth? Contact us for a FREE valuation!

Our team is ready to help you sell your home for the highest possible price ASAP

© 2025 Listings courtesy of MRED as distributed by MLS GRID. All Rights Reserved.
Bought with Diana Dambrauskiene • Re/Max Millennium



