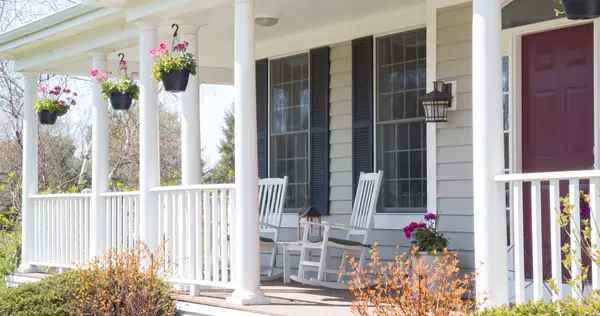For more information regarding the value of a property, please contact us for a free consultation.
Key Details
Sold Price $440,000
Property Type Single Family Home
Sub Type Detached Single
Listing Status Sold
Purchase Type For Sale
Square Footage 2,880 sqft
Price per Sqft $152
Subdivision Northwood Acres
MLS Listing ID 10362556
Sold Date 07/17/19
Bedrooms 5
Full Baths 3
Half Baths 1
HOA Fees $10/ann
Year Built 1997
Annual Tax Amount $12,012
Tax Year 2017
Lot Size 1.980 Acres
Lot Dimensions 86,249 SQUARE FEET
Property Description
This custom built home is a stunner!! It has been very well maintained and beautifully updated! This property offers 1.98 Acres of land accompanied with mature trees that provide great privacy and spacious outdoor living with features like an expansive deck with built in bench and potters. In addition there is a lower level stone patio for seating and dining, and a meticulously well maintained lawn. Professional landscaping and large front porch provide eye catching curb appeal. The finished basement with custom built in table, bar top and wet bar are excellent entertaining features. Both the master bath and the first floor half bath have been updated with beautiful stone and tile work! The master closet is equipped with custom built organizers and is a must see feature in this home!! ***Furnace 2015, AC 2015, Water Softener 2013, Painted 2014, Roof 2017, Master Bath 2012, invisible fence.***
Location
State IL
County Mc Henry
Area Cary / Oakwood Hills / Trout Valley
Rooms
Basement English
Interior
Interior Features Bar-Wet, Hardwood Floors, First Floor Laundry, Walk-In Closet(s)
Heating Natural Gas
Cooling Central Air
Fireplaces Number 1
Fireplaces Type Gas Starter
Fireplace Y
Appliance Double Oven, Microwave, Dishwasher, Refrigerator, Washer, Dryer, Range Hood, Water Softener, Water Softener Owned
Exterior
Exterior Feature Deck, Patio, Porch, Invisible Fence
Garage Attached
Garage Spaces 3.0
Roof Type Asphalt
Building
Lot Description Landscaped, Mature Trees
Sewer Septic-Private
Water Private Well
New Construction false
Schools
School District 26 , 26, 155
Others
HOA Fee Include Other
Ownership Fee Simple
Special Listing Condition None
Read Less Info
Want to know what your home might be worth? Contact us for a FREE valuation!

Our team is ready to help you sell your home for the highest possible price ASAP

© 2024 Listings courtesy of MRED as distributed by MLS GRID. All Rights Reserved.
Bought with Cassie Marquis • Keller Williams Inspire - Geneva
Get More Information




