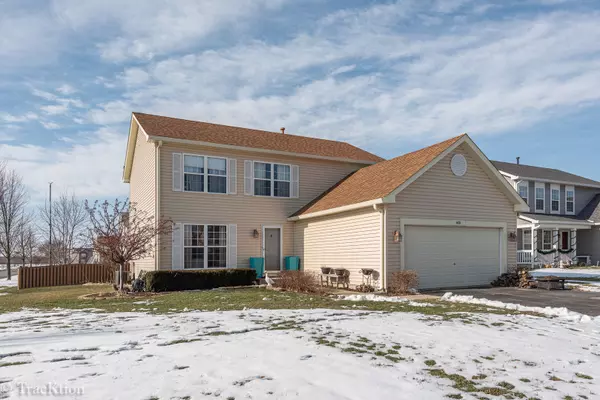For more information regarding the value of a property, please contact us for a free consultation.
Key Details
Sold Price $270,000
Property Type Single Family Home
Sub Type Detached Single
Listing Status Sold
Purchase Type For Sale
Square Footage 2,000 sqft
Price per Sqft $135
Subdivision Misty Creek
MLS Listing ID 10970246
Sold Date 02/18/21
Bedrooms 4
Full Baths 2
Half Baths 1
HOA Fees $36/qua
Year Built 2004
Annual Tax Amount $5,357
Tax Year 2019
Lot Size 10,010 Sqft
Lot Dimensions 77X130
Property Description
A welcoming and warm home that is move-in ready! This 2 story home has much to offer: 4 bedrooms, 2.1 baths, finished basement, 2 car garage, backyard with a large fenced yard, invisible fence too! and industrial plank deck! Kitchen is bright, spacious and offers eat-in area, ss appliances, island, backsplash, plenty of white kitchen cabinets, counter space, pantry, and window looking out to backyard! Separate living room, family room and dining room great for entertaining! First floor 1/2 bathroom for easy access! Carpeted stairway leads to the 4 bedrooms and 2nd floor laundry area! Large and bright master bedroom with walk-in closet, plenty of space and natural light and access to master bathroom! Master bathroom has plenty of space, linen closet, his and hers sinks, plenty of counter space, and bathtub! Carpeted stairs lead down to spacious well-finished basement consisting of large entertaining area and additional storage space! Backyard is fenced, open, with a swing set, invisible fence for a pet (collars will be given at closing), and deck area! close to restaurants, schools, parks, shopping, major highway, and entertainment! Low quarterly assessment includes clubhouse and pool! All appliances stay!
Location
State IL
County Grundy
Area Minooka
Rooms
Basement Full
Interior
Interior Features Second Floor Laundry, Walk-In Closet(s), Drapes/Blinds, Separate Dining Room
Heating Natural Gas, Forced Air
Cooling Central Air
Equipment CO Detectors, Ceiling Fan(s), Sump Pump
Fireplace N
Appliance Dishwasher, Disposal
Laundry Gas Dryer Hookup
Exterior
Exterior Feature Deck, Storms/Screens, Invisible Fence
Garage Attached
Garage Spaces 2.0
Community Features Clubhouse, Park, Pool, Tennis Court(s), Lake, Curbs, Sidewalks, Street Lights, Street Paved
Roof Type Asphalt
Building
Lot Description Fenced Yard, Landscaped
Sewer Public Sewer
Water Public
New Construction false
Schools
Elementary Schools Aux Sable Elementary School
Middle Schools Minooka Junior High School
High Schools Minooka Community High School
School District 201 , 201, 111
Others
HOA Fee Include Clubhouse,Pool
Ownership Fee Simple w/ HO Assn.
Special Listing Condition None
Read Less Info
Want to know what your home might be worth? Contact us for a FREE valuation!

Our team is ready to help you sell your home for the highest possible price ASAP

© 2024 Listings courtesy of MRED as distributed by MLS GRID. All Rights Reserved.
Bought with Kate Shields • @properties
Get More Information




